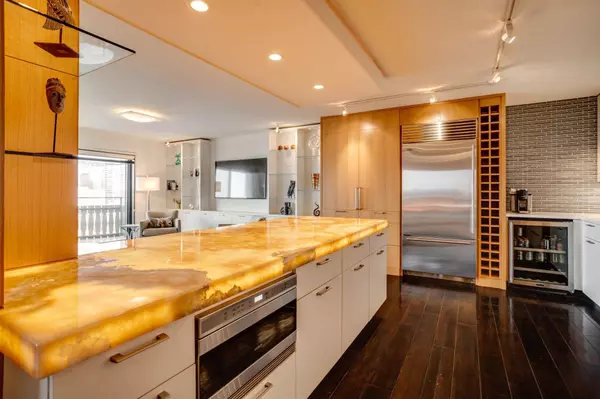$484,500
$492,500
1.6%For more information regarding the value of a property, please contact us for a free consultation.
400 Groveland AVE #2212 Minneapolis, MN 55403
3 Beds
3 Baths
1,768 SqFt
Key Details
Sold Price $484,500
Property Type Condo
Sub Type High Rise
Listing Status Sold
Purchase Type For Sale
Square Footage 1,768 sqft
Price per Sqft $274
Subdivision Condo 0222 Summit House A Cond
MLS Listing ID 6102000
Sold Date 01/07/22
Bedrooms 3
Full Baths 3
HOA Fees $1,786/mo
Year Built 1968
Annual Tax Amount $6,093
Tax Year 2021
Contingent None
Lot Dimensions Common
Property Description
This unit is an absolute gem! Beautifully refreshed with a high end remodel by PKA Architecture formerly know as Peterssen Keller Architecture. Incredible 22nd story views blended with a 180 degree sightline of downtown make this an incredible opportunity for those looking for all that downtown Mpls has to offer. This condominium is a combination of two units and is considered to be one of the premier units in either the 400 or 410 towers of Summit House. Wonderful flow and an abundance of light make for an experience that can be enjoyed all year long. The spaces are perfect for entertaining and living one's day to day life as the views change with the seasons. The third bedroom can function as an office or guest space with the custom Murphy bed. You will also find 3 full baths and very spacious bedrooms complete with skyline views. This stunning remodel is truly move-in ready and is not to be missed!! Amenities include in unit laundry, 2 heated prkg slots and ample storage.
Location
State MN
County Hennepin
Zoning Residential-Multi-Family
Rooms
Family Room Amusement/Party Room, Exercise Room
Basement None
Dining Room Breakfast Bar, Informal Dining Room, Living/Dining Room
Interior
Heating Forced Air
Cooling Central Air
Fireplace No
Appliance Cooktop, Dishwasher, Disposal, Dryer, Exhaust Fan, Gas Water Heater, Microwave, Range, Refrigerator, Wall Oven, Washer
Exterior
Parking Features Assigned, Floor Drain, Garage Door Opener, Heated Garage, Paved, Secured, Storage, Underground, Units Vary
Garage Spaces 2.0
Pool Above Ground, Heated, Outdoor Pool
Roof Type Flat,Tar/Gravel
Building
Lot Description Public Transit (w/in 6 blks)
Story One
Foundation 1768
Sewer City Sewer/Connected
Water City Water/Connected
Level or Stories One
Structure Type Brick/Stone
New Construction false
Schools
School District Minneapolis
Others
HOA Fee Include Air Conditioning,Maintenance Structure,Cable TV,Controlled Access,Electricity,Hazard Insurance,Heating,Lawn Care,Maintenance Grounds,Professional Mgmt,Trash,Security,Shared Amenities,Snow Removal,Water
Restrictions Mandatory Owners Assoc,Rentals not Permitted,Pets Not Allowed
Read Less
Want to know what your home might be worth? Contact us for a FREE valuation!

Our team is ready to help you sell your home for the highest possible price ASAP






