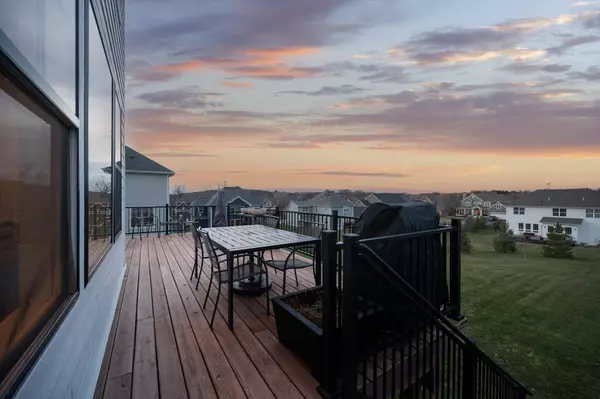$780,000
$750,000
4.0%For more information regarding the value of a property, please contact us for a free consultation.
5696 Dutch Lake CT Minnetrista, MN 55364
4 Beds
4 Baths
3,560 SqFt
Key Details
Sold Price $780,000
Property Type Single Family Home
Sub Type Single Family Residence
Listing Status Sold
Purchase Type For Sale
Square Footage 3,560 sqft
Price per Sqft $219
Subdivision Dutch Lake Knoll Second Add
MLS Listing ID 6130871
Sold Date 02/04/22
Bedrooms 4
Full Baths 2
Half Baths 1
Three Quarter Bath 1
HOA Fees $56/mo
Year Built 2017
Annual Tax Amount $5,533
Tax Year 2021
Contingent None
Lot Size 0.400 Acres
Acres 0.4
Lot Dimensions 90x210x79x207
Property Description
DON'T MISS THIS LIKE-NEW SUNNYBROOK HOME! Robert Thomas St. Croix custom home loaded with high-end
upgrades including: Princess Granite & Marble counter and vanity tops. 50yr LP smart siding. Exterior
freshly painted. Designed custom cabinets throughout. Top-of-the-line LVP flooring. Maxim Lighting.
Open-concept design kitchen,living room & informal dining room that walks out to a 30'x22' back yard
deck. Gourmet kitchen features gas cooktop w/true vent hood,BK bar,butler's pantry & sets perfectly
between informal & formal dining spaces. Upstairs find 4 bedrooms,including Master Suite with gorgeous
private full bath + huge w/in closet. BR2&BR3 share J&J full bathroom. BR4 includes ensuite 3/4 bath.
Upper level "bonus room" makes a great family room,game room,rec room,you name it! Bedroom level
laundry! 3-car garage is heated & insulated. Unfinished basement provides opportunity for nearly 1500
additional sqft. Setting on .4 acre lot in a great neighborhood just minutes to the lake!
Location
State MN
County Hennepin
Zoning Residential-Single Family
Rooms
Basement Daylight/Lookout Windows, Drain Tiled, Full, Concrete, Sump Pump, Unfinished
Dining Room Breakfast Bar, Informal Dining Room, Separate/Formal Dining Room
Interior
Heating Forced Air, Radiant Floor
Cooling Central Air
Fireplaces Number 1
Fireplaces Type Living Room
Fireplace Yes
Appliance Cooktop, Dishwasher, Disposal, Dryer, Gas Water Heater, Microwave, Refrigerator, Wall Oven, Washer, Water Softener Owned
Exterior
Garage Attached Garage, Asphalt, Heated Garage, Insulated Garage
Garage Spaces 3.0
Fence Invisible
Roof Type Age 8 Years or Less,Asphalt,Pitched
Building
Story Two
Foundation 1467
Sewer City Sewer/Connected
Water City Water/Connected
Level or Stories Two
Structure Type Engineered Wood
New Construction false
Schools
School District Westonka
Others
HOA Fee Include Maintenance Grounds,Professional Mgmt,Trash,Shared Amenities
Read Less
Want to know what your home might be worth? Contact us for a FREE valuation!

Our team is ready to help you sell your home for the highest possible price ASAP







