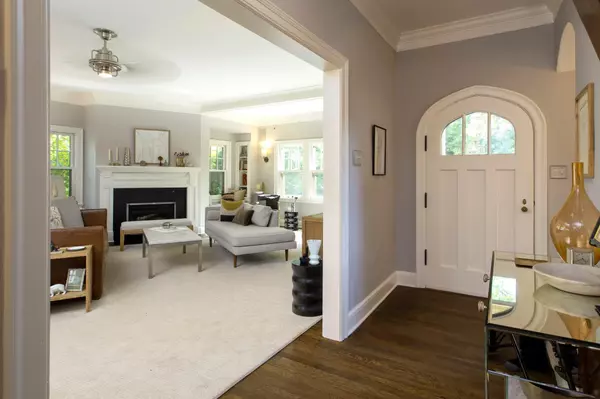$1,560,000
$1,625,000
4.0%For more information regarding the value of a property, please contact us for a free consultation.
42 Summit PL Minneapolis, MN 55403
5 Beds
5 Baths
4,708 SqFt
Key Details
Sold Price $1,560,000
Property Type Single Family Home
Sub Type Single Family Residence
Listing Status Sold
Purchase Type For Sale
Square Footage 4,708 sqft
Price per Sqft $331
Subdivision Summit Park Add
MLS Listing ID 6105979
Sold Date 03/18/22
Bedrooms 5
Full Baths 2
Half Baths 1
Three Quarter Bath 2
Year Built 1925
Annual Tax Amount $21,339
Tax Year 2021
Contingent None
Lot Size 9,583 Sqft
Acres 0.22
Lot Dimensions 51x204x50x193
Property Description
Stunning home with spectacular skyline views nestled in nature on a quiet, non-through street in Lowry Hill. This stately property is the essence of class and privacy yet only a short walk to the Walker, park, restaurants and all that a metropolitan lifestyle has to offer. Thoughtfully classic and traditional in design, every surface, fixture and finish is refined. Three bedrooms are on the second floor (master suite included) done in peacefully muted tones and with soft views. The top floor has a spacious additional bedroom suite, family/movie room, office space and a tree-top terrace. A lower level bedroom and bathroom offers the perfect escape for guests. The bright and airy kitchen with a gigantic center island is the ultimate gathering place for all levels of entertaining all while overlooking a gorgeous brick patio with incredible views reminiscent of old Beverly Hills. The clean and cozy living room is it's own oasis. Add a relaxing fire and friends and its ideal.
Location
State MN
County Hennepin
Zoning Residential-Single Family
Rooms
Basement Finished, Full
Dining Room Breakfast Area, Separate/Formal Dining Room
Interior
Heating Hot Water, Radiant Floor
Cooling Central Air
Fireplaces Number 3
Fireplaces Type Living Room, Primary Bedroom, Other
Fireplace Yes
Appliance Cooktop, Dishwasher, Dryer, Exhaust Fan, Humidifier, Microwave, Refrigerator, Wall Oven, Washer
Exterior
Parking Features Floor Drain, Garage Door Opener, Heated Garage, Tuckunder Garage
Garage Spaces 2.0
Pool None
Roof Type Asphalt
Building
Lot Description Public Transit (w/in 6 blks), Tree Coverage - Medium
Story More Than 2 Stories
Foundation 1436
Sewer City Sewer/Connected
Water City Water/Connected
Level or Stories More Than 2 Stories
Structure Type Stucco
New Construction false
Schools
School District Minneapolis
Read Less
Want to know what your home might be worth? Contact us for a FREE valuation!

Our team is ready to help you sell your home for the highest possible price ASAP






