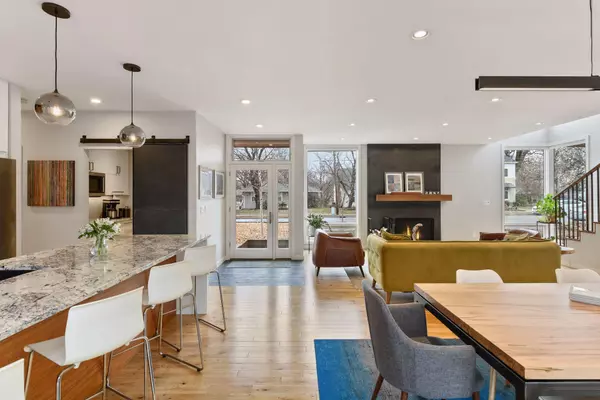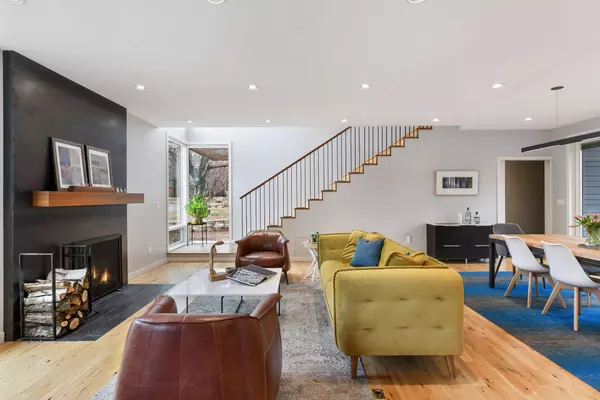$1,050,000
$850,000
23.5%For more information regarding the value of a property, please contact us for a free consultation.
5837 Clinton AVE Minneapolis, MN 55419
6 Beds
4 Baths
3,296 SqFt
Key Details
Sold Price $1,050,000
Property Type Single Family Home
Sub Type Single Family Residence
Listing Status Sold
Purchase Type For Sale
Square Footage 3,296 sqft
Price per Sqft $318
Subdivision Diamond Lake Acres
MLS Listing ID 6175577
Sold Date 05/18/22
Bedrooms 6
Full Baths 1
Three Quarter Bath 3
Year Built 1950
Annual Tax Amount $10,689
Tax Year 2022
Contingent None
Lot Size 0.290 Acres
Acres 0.29
Lot Dimensions 67x186x67x192
Property Description
Be prepared to be amazed! This architectural gem is situated in a quiet neighborhood with breathtaking private views of Diamond Lake right from your back yard. Originally built in 1950 this home was transformed into a masterpiece in 2016 when it was rebuilt complete with second story addition. New 8.8 Kw solar system installed in 2020 addresses nearly all electrical use in the home. 9' ceilings on the main level and large windows flood the home with natural light. Main floor bedroom and bathroom. 4 bedrooms on the upper level including an amazing owner's suite with heated bathroom floors and upper level laundry. Conveniently located just minutes to downtown, local restaurants, and shopping. Be sure to schedule a showing today!
Location
State MN
County Hennepin
Zoning Shoreline,Residential-Single Family
Body of Water Diamond Lake (Minneapolis City)
Rooms
Basement Block, Daylight/Lookout Windows, Egress Window(s), Finished, Full, Storage Space
Dining Room Eat In Kitchen, Informal Dining Room, Kitchen/Dining Room, Living/Dining Room
Interior
Heating Forced Air, Fireplace(s), Radiant Floor
Cooling Central Air
Fireplaces Number 1
Fireplaces Type Living Room, Wood Burning
Fireplace Yes
Appliance Air-To-Air Exchanger, Dishwasher, Dryer, Exhaust Fan, Humidifier, Microwave, Range, Refrigerator, Tankless Water Heater, Washer
Exterior
Garage Attached Garage, Concrete, Electric, Electric Vehicle Charging Station(s), Floor Drain, Garage Door Opener, Heated Garage, Insulated Garage, Storage, Tandem
Garage Spaces 2.0
Pool None
Waterfront true
Waterfront Description Lake Front
View Y/N Lake
View Lake
Roof Type Flat,Rubber
Road Frontage No
Building
Lot Description Public Transit (w/in 6 blks), Property Adjoins Public Land, Tree Coverage - Light
Story Two
Foundation 1133
Sewer City Sewer/Connected
Water City Water/Connected
Level or Stories Two
Structure Type Brick/Stone,Fiber Cement,Metal Siding
New Construction false
Schools
School District Minneapolis
Read Less
Want to know what your home might be worth? Contact us for a FREE valuation!

Our team is ready to help you sell your home for the highest possible price ASAP







