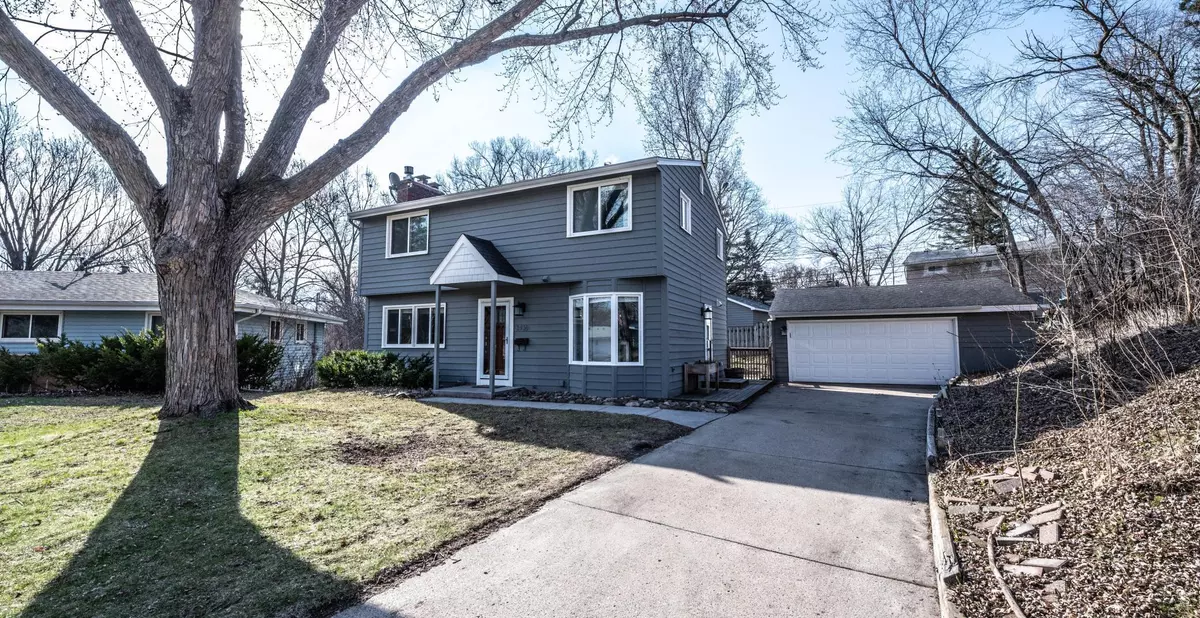$552,000
$479,900
15.0%For more information regarding the value of a property, please contact us for a free consultation.
3436 Yukon AVE S Saint Louis Park, MN 55426
4 Beds
3 Baths
2,104 SqFt
Key Details
Sold Price $552,000
Property Type Single Family Home
Sub Type Single Family Residence
Listing Status Sold
Purchase Type For Sale
Square Footage 2,104 sqft
Price per Sqft $262
Subdivision Pow-Bel Add
MLS Listing ID 6178626
Sold Date 05/24/22
Bedrooms 4
Full Baths 1
Half Baths 1
Three Quarter Bath 1
Year Built 1964
Annual Tax Amount $6,090
Tax Year 2022
Contingent None
Lot Size 6,969 Sqft
Acres 0.16
Lot Dimensions 40x90x95x50x61
Property Description
Rare large 4-bedroom (all on the same level), 3-bath (one on every level), 2-car-garage home in St. Louis Park. This one will go quickly due to the location, superb layout and excellent condition. Situated in a cul-de-sac in a tree-filled neighborhood that’s convenient to all kinds of St. Louis Park shopping, restaurants, parks. The sun-filled, sunroom/dining room is beautifully lit year round. Solid and durable acacia wood floors throughout most of the main level. Kitchen features solid-surface counters plus updated cabinets and appliances, including a double oven. Large light-filled mudroom/main-floor laundry. Egress window in finished lower level. Built-in craft/hobby room with cabinets. Huge patio, side deck and fenced-in yard. Updated double-pane windows throughout. Garage is actually 2 car plus with low maintenance concrete driveway. Wood burning fireplace in the living room and gas fireplace for convenience in the Family room. An amazing move-in opportunity!
Location
State MN
County Hennepin
Zoning Residential-Single Family
Rooms
Basement Block, Daylight/Lookout Windows, Egress Window(s), Finished, Full, Walkout
Dining Room Separate/Formal Dining Room
Interior
Heating Forced Air, Fireplace(s)
Cooling Central Air
Fireplaces Number 2
Fireplaces Type Family Room, Gas, Living Room, Wood Burning
Fireplace Yes
Appliance Dishwasher, Disposal, Dryer, Exhaust Fan, Gas Water Heater, Range, Refrigerator, Wall Oven, Washer, Water Softener Owned
Exterior
Garage Detached, Concrete
Garage Spaces 2.0
Fence Wood
Roof Type Age Over 8 Years,Asphalt,Pitched
Building
Lot Description Tree Coverage - Medium
Story Two
Foundation 904
Sewer City Sewer/Connected
Water City Water/Connected
Level or Stories Two
Structure Type Wood Siding
New Construction false
Schools
School District St. Louis Park
Read Less
Want to know what your home might be worth? Contact us for a FREE valuation!

Our team is ready to help you sell your home for the highest possible price ASAP







