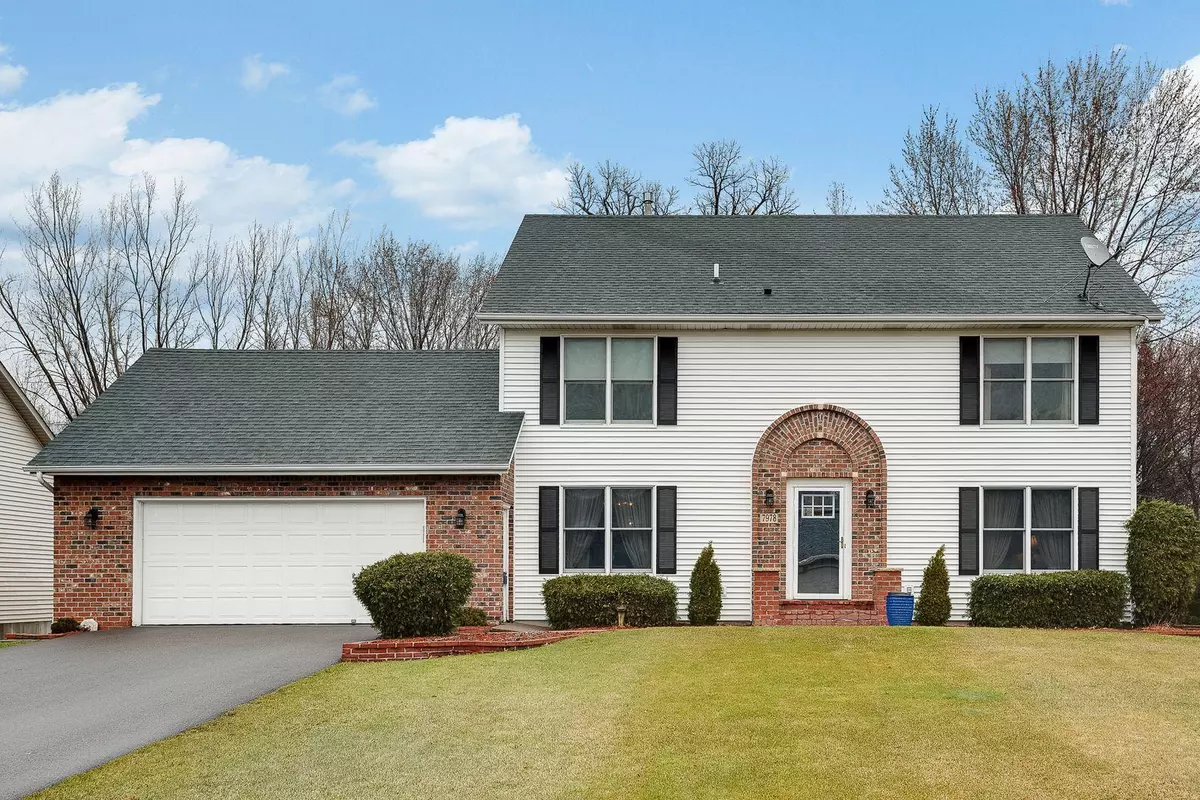$478,300
$435,000
10.0%For more information regarding the value of a property, please contact us for a free consultation.
7978 21st ST N Oakdale, MN 55128
4 Beds
3 Baths
2,875 SqFt
Key Details
Sold Price $478,300
Property Type Single Family Home
Sub Type Single Family Residence
Listing Status Sold
Purchase Type For Sale
Square Footage 2,875 sqft
Price per Sqft $166
Subdivision Gallant Oaks Fourth Add
MLS Listing ID 6173256
Sold Date 05/23/22
Bedrooms 4
Full Baths 2
Half Baths 1
Year Built 1993
Annual Tax Amount $4,712
Tax Year 2022
Contingent None
Lot Size 0.480 Acres
Acres 0.48
Lot Dimensions 71x14x238x51x63x237
Property Description
Get ready to make lasting memories in this gorgeous 4BR 3BA 2-story Colonial in Oakdale! Plenty of space for large families & entertaining! Main level includes formal sitting & dining rooms, large eat-in kitchen, living w/fireplace, & powder rm. Upper level includes primary BR ensuite w/whirlpool tub & separate walk-in shower, plus 3 addt'l spacious BR's & full bath. Unique sink/vanity in BR's 2&3 could really be advantageous for large families on those busy school mornings! Partially finished basement includes family rm w/cozy brick fireplace, laundry rm w/great storage space, & partially finished "bonus room" could make a great workout or office space. Basement also has walk-out to private patio & large yard w/beautiful, serene wooded area w/walking path. Tons of updates including new asphalt driveway(approx 2 yrs), new water softener(less than 1yr), new roof (approx 5 yrs) & kitchen updates (approx. 4 yrs ago)w/granite countertops, gas stove, dual ovens, & dishwasher to name a few.
Location
State MN
County Washington
Zoning Residential-Single Family
Rooms
Basement Daylight/Lookout Windows, Drain Tiled, Egress Window(s), Finished, Full, Partially Finished, Sump Pump, Walkout
Dining Room Eat In Kitchen, Informal Dining Room, Kitchen/Dining Room, Separate/Formal Dining Room
Interior
Heating Forced Air, Fireplace(s)
Cooling Central Air
Fireplaces Number 2
Fireplaces Type Brick, Family Room, Living Room, Stone, Wood Burning
Fireplace Yes
Appliance Cooktop, Dishwasher, Disposal, Dryer, Gas Water Heater, Range, Refrigerator, Wall Oven, Washer, Water Softener Owned
Exterior
Garage Attached Garage, Asphalt, Garage Door Opener
Garage Spaces 2.0
Fence None
Pool None
Roof Type Asphalt,Pitched
Building
Lot Description Irregular Lot, Tree Coverage - Medium
Story Two
Foundation 1100
Sewer City Sewer/Connected
Water City Water/Connected
Level or Stories Two
Structure Type Brick/Stone,Vinyl Siding
New Construction false
Schools
School District North St Paul-Maplewood
Read Less
Want to know what your home might be worth? Contact us for a FREE valuation!

Our team is ready to help you sell your home for the highest possible price ASAP







