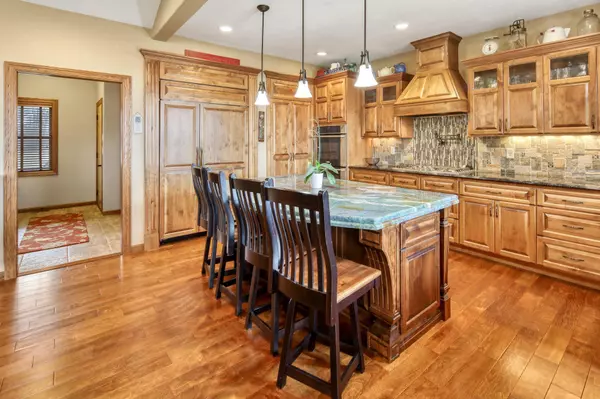$899,900
$899,900
For more information regarding the value of a property, please contact us for a free consultation.
4715 9th ST NE Saint Cloud, MN 56304
5 Beds
3 Baths
3,935 SqFt
Key Details
Sold Price $899,900
Property Type Single Family Home
Sub Type Single Family Residence
Listing Status Sold
Purchase Type For Sale
Square Footage 3,935 sqft
Price per Sqft $228
Subdivision Waters Edge At Don Lake
MLS Listing ID 6186075
Sold Date 07/29/22
Bedrooms 5
Full Baths 2
Three Quarter Bath 1
Year Built 2012
Annual Tax Amount $6,998
Tax Year 2021
Contingent None
Lot Size 0.610 Acres
Acres 0.61
Lot Dimensions 16 x 211 x 135 x 141
Property Description
Beautiful 5 bedroom, 3 bathroom walkout rambler on private cul-de-sac lot in St. Cloud's Waters Edge Development. The main level is open and versatile with breathtaking views overlooking Donovan lake. The large kitchen is a chef’s dream with large center island, subzero fridge, hidden pantry, and luxury custom granite throughout. Gorgeous 14 x 14 screened in porch with gorgeous sunrises to enjoy your morning coffee. Huge main floor master suite features heated bathroom floor tile, soaking tub and walk-in tile shower. Second main floor bedroom is can be used as a home office with murphy bed. Fully finished lower level with spacious family room including dry bar, 3 additional bedrooms, large work out room, full bath and tons of storage space. The lower level walks out to the stunning paver patio and inground pool. This exquisite home is a nature lover’s dream with year round tranquil views, wildlife and highly desired floor plan that surely won't not last long!
Location
State MN
County Benton
Zoning Residential-Single Family
Body of Water Donovan
Rooms
Basement Block, Drain Tiled, Egress Window(s), Finished, Full, Storage Space, Sump Pump, Walkout
Dining Room Eat In Kitchen, Informal Dining Room, Kitchen/Dining Room, Living/Dining Room
Interior
Heating Forced Air, Fireplace(s), Radiant Floor
Cooling Central Air
Fireplaces Number 2
Fireplaces Type Electric, Family Room, Gas, Living Room
Fireplace Yes
Appliance Air-To-Air Exchanger, Central Vacuum, Cooktop, Dishwasher, Dryer, Gas Water Heater, Microwave, Refrigerator, Wall Oven, Washer, Water Softener Owned
Exterior
Garage Attached Garage, Concrete, Garage Door Opener, Heated Garage, Insulated Garage
Garage Spaces 3.0
Pool Below Ground, Heated, Outdoor Pool
Waterfront false
Waterfront Description Lake View
View East, Lake
Roof Type Age Over 8 Years,Asphalt
Road Frontage No
Building
Lot Description Irregular Lot
Story One
Foundation 2208
Sewer City Sewer/Connected
Water City Water/Connected
Level or Stories One
Structure Type Brick/Stone,Shake Siding,Steel Siding
New Construction false
Schools
School District Sauk Rapids-Rice
Others
Restrictions Other Covenants
Read Less
Want to know what your home might be worth? Contact us for a FREE valuation!

Our team is ready to help you sell your home for the highest possible price ASAP







