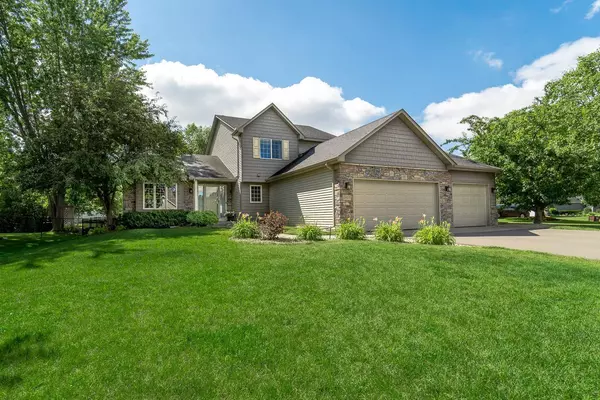$489,900
$489,900
For more information regarding the value of a property, please contact us for a free consultation.
13925 W Virginia AVE Savage, MN 55378
5 Beds
4 Baths
3,118 SqFt
Key Details
Sold Price $489,900
Property Type Single Family Home
Sub Type Single Family Residence
Listing Status Sold
Purchase Type For Sale
Square Footage 3,118 sqft
Price per Sqft $157
Subdivision Summit Ponds 1St Add
MLS Listing ID 6182778
Sold Date 08/31/22
Bedrooms 5
Full Baths 2
Half Baths 1
Three Quarter Bath 1
Year Built 1999
Annual Tax Amount $4,578
Tax Year 2022
Contingent None
Lot Size 10,890 Sqft
Acres 0.25
Lot Dimensions 133x142x30-124
Property Description
This sun-filled 2-Story is just steps from nature trails and parks! The main floor includes a vaulted living room, large kitchen with stainless appliances, a pantry and hardwood flooring; and a family room with a gas fireplace and windows that run nearly floor-to-ceiling! An office (BR option) lies off the family room, as well as a half bath and the laundry. Upstairs you’ll find 3BRs and 2 FULL baths including a private, dual sink owner’s bath. The finished lower level is your entertaining haven with a wet bar, huge family room, oversized BR and 3/4 bath with HEATED TILE FLOORING. Additional amenities include solid-panel doors, Hunter Douglas pull-downs, NEW water softener 2021, composite deck, fenced backyard, shake exterior, and the ultimate heated/insulated garage workspace with a work surface, newer storage cabinets and professional epoxy flooring. NEW driveway 2020! The location offers quick access to area conveniences and Hwys 13/169. 719 Schools–Glendale Elementary!
Location
State MN
County Scott
Zoning Residential-Single Family
Rooms
Basement Drain Tiled, Egress Window(s), Finished, Full, Sump Pump
Dining Room Breakfast Area, Eat In Kitchen, Kitchen/Dining Room
Interior
Heating Forced Air, Fireplace(s), Radiant Floor
Cooling Central Air
Fireplaces Number 1
Fireplaces Type Family Room, Gas
Fireplace Yes
Appliance Dishwasher, Dryer, Humidifier, Microwave, Range, Refrigerator, Washer, Water Softener Owned
Exterior
Garage Attached Garage, Asphalt, Garage Door Opener, Heated Garage, Insulated Garage
Garage Spaces 3.0
Fence Full
Pool None
Roof Type Asphalt,Pitched
Building
Lot Description Tree Coverage - Medium
Story Modified Two Story
Foundation 1244
Sewer City Sewer/Connected
Water City Water/Connected
Level or Stories Modified Two Story
Structure Type Stucco,Vinyl Siding
New Construction false
Schools
School District Prior Lake-Savage Area Schools
Read Less
Want to know what your home might be worth? Contact us for a FREE valuation!

Our team is ready to help you sell your home for the highest possible price ASAP







