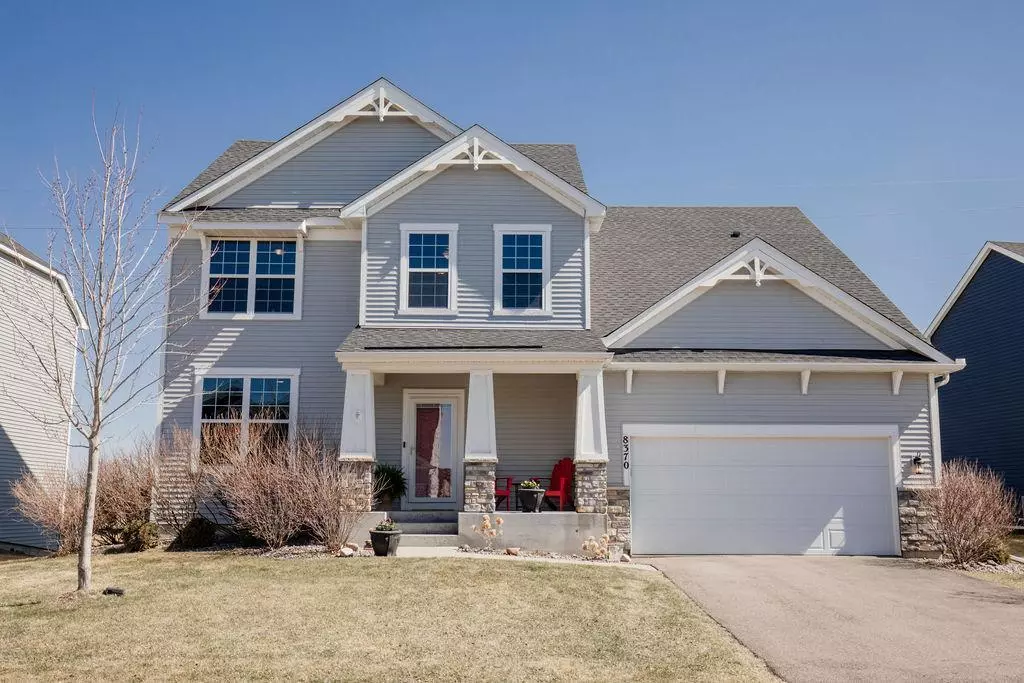$540,000
$500,000
8.0%For more information regarding the value of a property, please contact us for a free consultation.
8370 Arrowwood LN N Maple Grove, MN 55369
4 Beds
4 Baths
3,238 SqFt
Key Details
Sold Price $540,000
Property Type Single Family Home
Sub Type Single Family Residence
Listing Status Sold
Purchase Type For Sale
Square Footage 3,238 sqft
Price per Sqft $166
Subdivision Donegal
MLS Listing ID 5735034
Sold Date 05/20/21
Bedrooms 4
Full Baths 3
Half Baths 1
HOA Fees $40/qua
Year Built 2013
Annual Tax Amount $5,458
Tax Year 2020
Contingent None
Lot Size 0.280 Acres
Acres 0.28
Lot Dimensions 62x178x75x178
Property Description
A beautiful 2013 Pulte build in an excellent location just steps away from Arbor Lakes, Central Park, and countless restaurants. Beautiful open floor plan that hosts a bright/white kitchen, cozy office
nook and a spacious kitchen island. The dining area walks out to a beautiful maintenance free deck and down to a spacious fenced in backyard that is ready for yard games and bonfires. Main level also has a den or a private office. Upper level includes 4 spacious bedrooms + loft + private master bathroom and a walk in closet. The lower level was finished with entertainment in mind with a spacious family room, custom wet bar + island, game room + workout room. Lower level was designed to allow for an easy
bedroom + den to be added if future owner wanted to modify the space. Property also includes an irrigation system.
Location
State MN
County Hennepin
Zoning Residential-Single Family
Rooms
Basement Daylight/Lookout Windows, Drain Tiled, Finished, Concrete, Storage Space, Sump Pump
Dining Room Informal Dining Room
Interior
Heating Forced Air
Cooling Central Air
Fireplace No
Appliance Dishwasher, Disposal, Dryer, Freezer, Humidifier, Gas Water Heater, Water Osmosis System, Microwave, Range, Refrigerator, Washer
Exterior
Garage Attached Garage, Tandem
Garage Spaces 3.0
Fence Split Rail
Building
Story Two
Foundation 1114
Sewer City Sewer/Connected
Water City Water/Connected
Level or Stories Two
Structure Type Brick/Stone,Vinyl Siding
New Construction false
Schools
School District Osseo
Others
HOA Fee Include Other,Professional Mgmt
Read Less
Want to know what your home might be worth? Contact us for a FREE valuation!

Our team is ready to help you sell your home for the highest possible price ASAP







