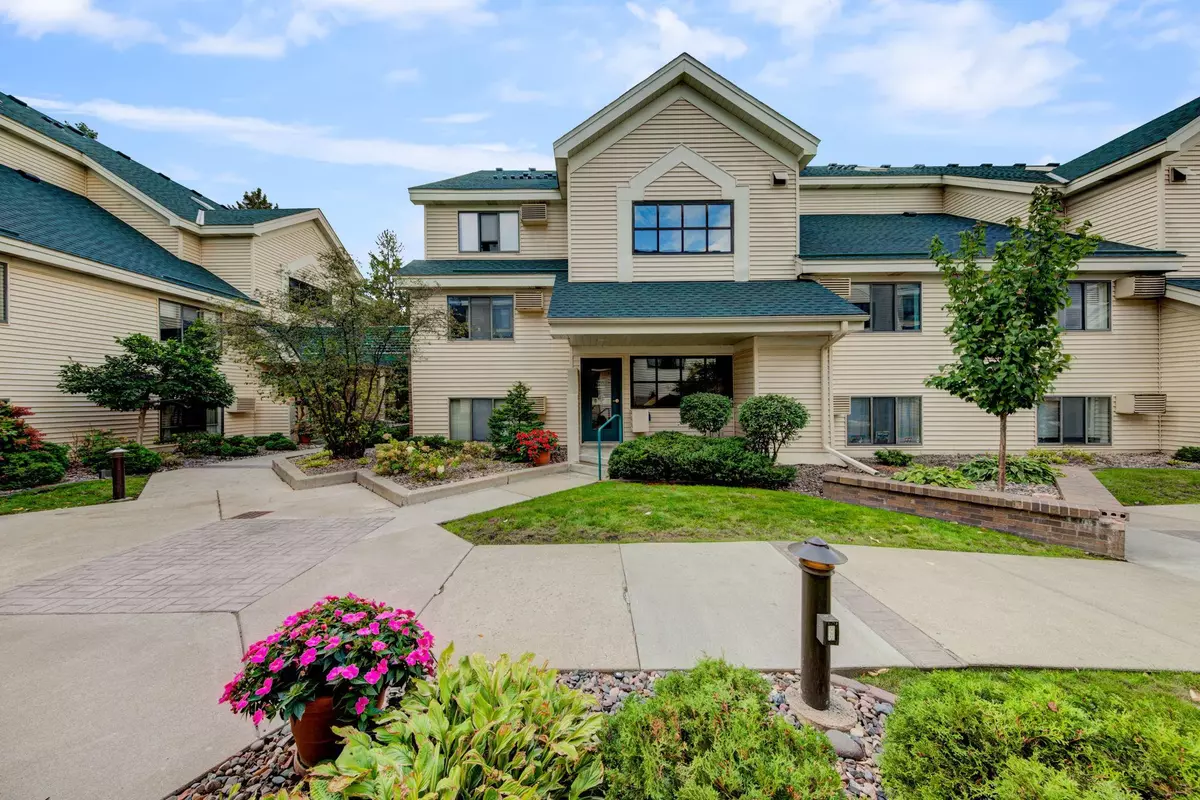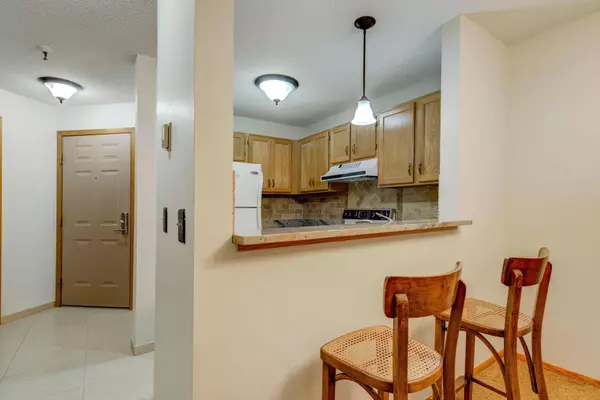$178,500
$189,900
6.0%For more information regarding the value of a property, please contact us for a free consultation.
7615 Edinborough WAY #4209 Edina, MN 55435
2 Beds
1 Bath
850 SqFt
Key Details
Sold Price $178,500
Property Type Condo
Sub Type Low Rise
Listing Status Sold
Purchase Type For Sale
Square Footage 850 sqft
Price per Sqft $210
Subdivision Condo 0587 Village Homes Of Ed
MLS Listing ID 6269286
Sold Date 12/30/22
Bedrooms 2
Full Baths 1
HOA Fees $449/mo
Year Built 1986
Annual Tax Amount $1,911
Tax Year 2022
Contingent None
Lot Size 1.180 Acres
Acres 1.18
Property Description
Condo living in Edina! You can't beat the location. This open floor plan offers an updated kitchen with granite countertops and tile backsplash. The kitchen looks out to the dining and living room with a cozy gas fireplace and large window. The primary bedroom is especially large and is complete with a walk-in closet. Updated full bathroom with amazing storage, and in-unit washer and dryer. 2 Underground heated, assigned parking stalls. Additional stall available. Walk the Centennial Lakes Park trails, enjoy the 10 acre lake w/paddle boats, putting course, winter skating, includes access to the Edinborough indoor pool, track, exercise facility and play area. Convenient location just steps from grocery, shopping and restaurant!
Location
State MN
County Hennepin
Zoning Residential-Single Family
Rooms
Basement None
Dining Room Informal Dining Room, Living/Dining Room
Interior
Heating Baseboard, Hot Water
Cooling Window Unit(s)
Fireplaces Number 1
Fireplaces Type Gas, Living Room
Fireplace Yes
Appliance Dishwasher, Dryer, Microwave, Range, Refrigerator, Washer
Exterior
Garage Assigned, Concrete, Garage Door Opener, Heated Garage, More Parking Offsite for Fee, Underground
Garage Spaces 2.0
Building
Lot Description Public Transit (w/in 6 blks), Tree Coverage - Medium
Story One
Foundation 850
Sewer City Sewer/Connected
Water City Water/Connected
Level or Stories One
Structure Type Vinyl Siding
New Construction false
Schools
School District Richfield
Others
HOA Fee Include Maintenance Structure,Cable TV,Hazard Insurance,Heating,Internet,Maintenance Grounds,Professional Mgmt,Recreation Facility,Trash,Lawn Care,Water
Restrictions Pets - Cats Allowed,Rental Restrictions May Apply
Read Less
Want to know what your home might be worth? Contact us for a FREE valuation!

Our team is ready to help you sell your home for the highest possible price ASAP







