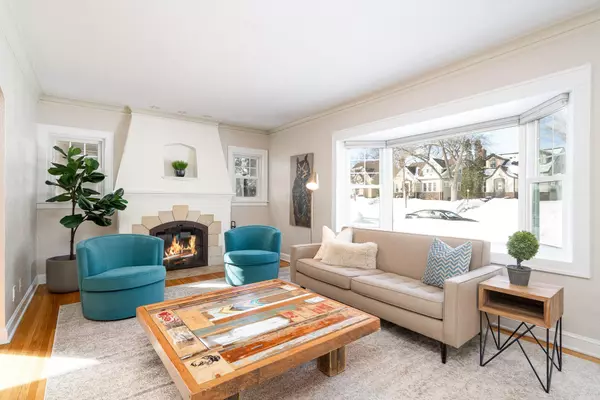$630,000
$599,000
5.2%For more information regarding the value of a property, please contact us for a free consultation.
5245 Ewing AVE S Minneapolis, MN 55410
4 Beds
2 Baths
2,702 SqFt
Key Details
Sold Price $630,000
Property Type Single Family Home
Sub Type Single Family Residence
Listing Status Sold
Purchase Type For Sale
Square Footage 2,702 sqft
Price per Sqft $233
Subdivision Hawthorne Park 2Nd Div
MLS Listing ID 6342555
Sold Date 05/18/23
Bedrooms 4
Full Baths 2
Year Built 1933
Annual Tax Amount $7,370
Tax Year 2022
Contingent None
Lot Size 5,227 Sqft
Acres 0.12
Lot Dimensions 40x178
Property Description
From this 2700 square foot tudor style home near the heart of Edina, two blocks from 50th and France, you'll walk to some of the finest shops and restaurants in the Twin Cities. Wrapped in a classic Tudor style, this spacious home features its original fireplace, hardwood floors, and peaked archways. The living room bathes in light from the bay window, flowing into the dining room and updated kitchen. On the main floor, French doors in the master bedroom open to a private sitting area and 3-season porch with a wraparound deck. And this house keeps going with two bedrooms upstairs and a fully remodeled lower level allowing space to relax. This home is a rare find with its historic charm, extensive updates, and close proximity to Minnehaha Creek and Lake Harriet. Full 3D virtual tour in supplements.
Location
State MN
County Hennepin
Zoning Residential-Single Family
Rooms
Basement Block, Finished, Full
Dining Room Breakfast Area, Eat In Kitchen, Separate/Formal Dining Room
Interior
Heating Boiler, Hot Water, Radiant
Cooling Central Air
Fireplaces Number 2
Fireplaces Type Family Room, Gas, Living Room, Wood Burning
Fireplace Yes
Appliance Dishwasher, Disposal, Dryer, Microwave, Range, Refrigerator, Washer
Exterior
Parking Features Attached Garage, Detached, Tandem, Tuckunder Garage
Garage Spaces 3.0
Fence Full, Privacy, Wood
Pool None
Roof Type Age Over 8 Years,Asphalt,Pitched
Building
Lot Description Public Transit (w/in 6 blks)
Story One and One Half
Foundation 1375
Sewer City Sewer/Connected
Water City Water/Connected
Level or Stories One and One Half
Structure Type Stucco
New Construction false
Schools
School District Minneapolis
Read Less
Want to know what your home might be worth? Contact us for a FREE valuation!

Our team is ready to help you sell your home for the highest possible price ASAP






