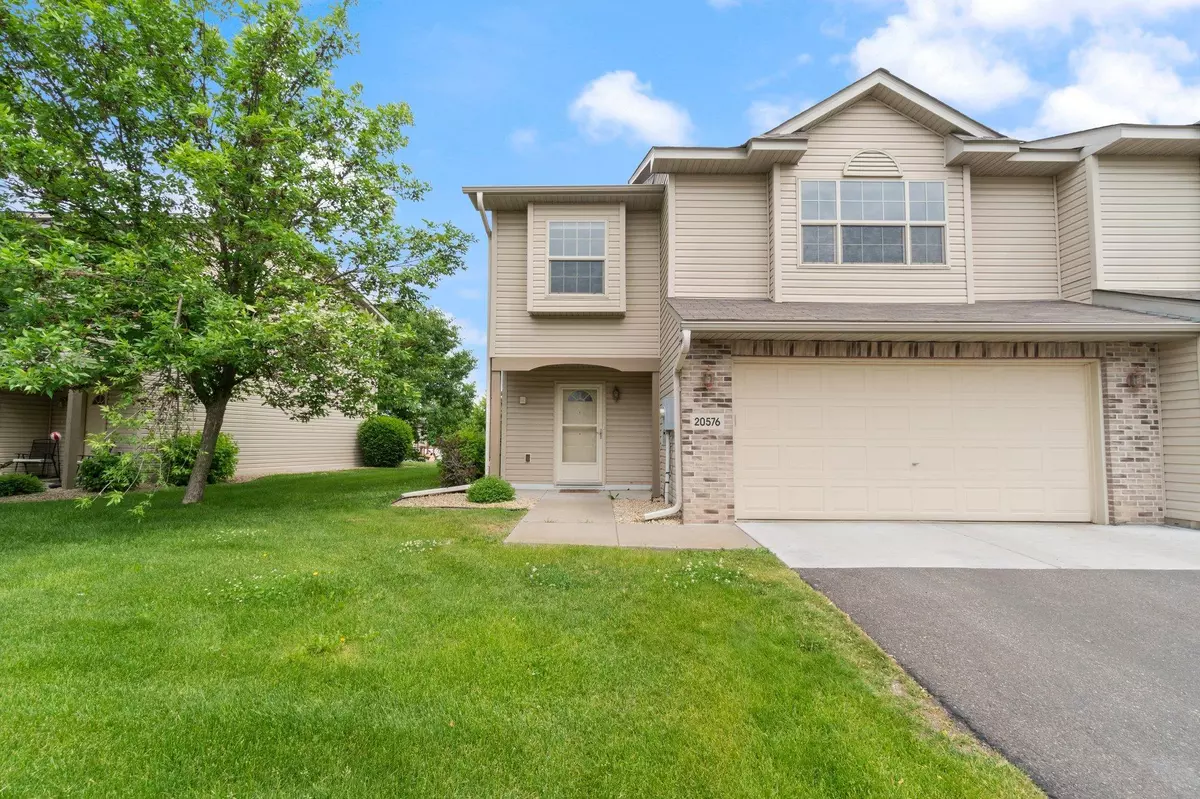$285,000
$279,900
1.8%For more information regarding the value of a property, please contact us for a free consultation.
20576 Twilight TRL Rogers, MN 55374
4 Beds
3 Baths
1,607 SqFt
Key Details
Sold Price $285,000
Property Type Townhouse
Sub Type Townhouse Side x Side
Listing Status Sold
Purchase Type For Sale
Square Footage 1,607 sqft
Price per Sqft $177
Subdivision Mallard South
MLS Listing ID 6368001
Sold Date 07/10/23
Bedrooms 4
Full Baths 1
Half Baths 1
Three Quarter Bath 1
HOA Fees $207/mo
Year Built 2004
Annual Tax Amount $2,775
Tax Year 2022
Contingent None
Lot Size 2,178 Sqft
Acres 0.05
Lot Dimensions 30x58x30x58
Property Description
This stunning 4-bedroom, 3-bathroom end unit townhome is a true gem. With thoughtful design and modern amenities, it offers comfort and convenience in every corner.
The primary suite is a sanctuary of its own, boasting a 3/4 bathroom and a spacious walk-in closet, providing a private retreat for relaxation. The laundry room is conveniently located on the upper level, making chores a breeze.
The kitchen is a chef's dream, featuring a walk-in pantry and newer sleek stainless steel appliances. It's perfect for entertaining as it seamlessly opens up to the dining area and family room, where a cozy gas fireplace awaits. The breakfast bar in the kitchen offers additional seating and serves as a casual gathering spot for family and friends.
The newer vinyl plank flooring adds a touch of elegance and durability to the home. The interior is designed with both style and functionality in mind. It's tucked away in a quiet location, yet minutes to Hwy 94 and shopping. Quick close possible!
Location
State MN
County Hennepin
Zoning Residential-Single Family
Body of Water East Lost
Rooms
Basement Slab
Dining Room Breakfast Area, Eat In Kitchen, Kitchen/Dining Room
Interior
Heating Forced Air
Cooling Central Air
Fireplaces Number 1
Fireplaces Type Gas
Fireplace Yes
Appliance Dishwasher, Dryer, Microwave, Range, Refrigerator, Stainless Steel Appliances, Washer, Water Softener Owned
Exterior
Garage Attached Garage, Garage Door Opener, Guest Parking
Garage Spaces 2.0
Roof Type Asphalt
Building
Lot Description Tree Coverage - Light, Underground Utilities
Story Two
Foundation 620
Sewer City Sewer/Connected
Water City Water/Connected
Level or Stories Two
Structure Type Brick/Stone,Vinyl Siding
New Construction false
Schools
School District Elk River
Others
HOA Fee Include Maintenance Structure,Hazard Insurance,Lawn Care,Trash,Snow Removal
Restrictions Mandatory Owners Assoc,Pets - Cats Allowed,Pets - Dogs Allowed,Pets - Number Limit
Read Less
Want to know what your home might be worth? Contact us for a FREE valuation!

Our team is ready to help you sell your home for the highest possible price ASAP







