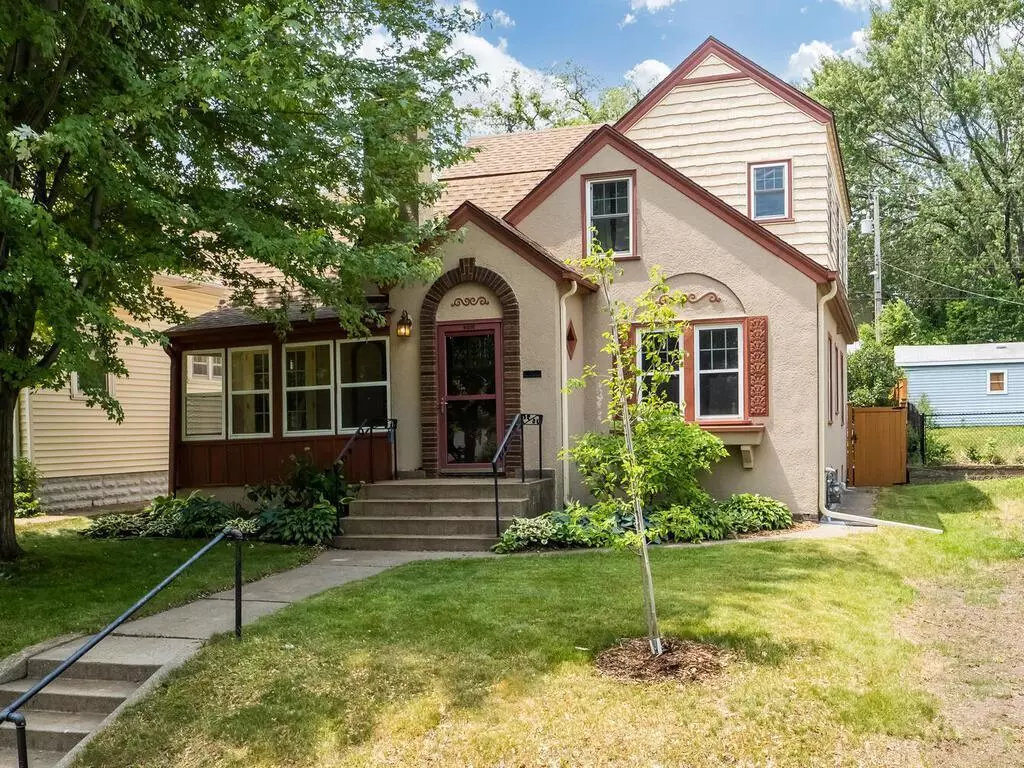$418,000
$375,000
11.5%For more information regarding the value of a property, please contact us for a free consultation.
3948 24th AVE S Minneapolis, MN 55406
3 Beds
2 Baths
1,648 SqFt
Key Details
Sold Price $418,000
Property Type Single Family Home
Sub Type Single Family Residence
Listing Status Sold
Purchase Type For Sale
Square Footage 1,648 sqft
Price per Sqft $253
Subdivision H F Williams & Co 2Nd Add
MLS Listing ID 6372510
Sold Date 07/14/23
Bedrooms 3
Full Baths 2
Year Built 1927
Annual Tax Amount $4,631
Tax Year 2023
Contingent None
Lot Size 4,791 Sqft
Acres 0.11
Lot Dimensions 122x40
Property Description
Beautiful Tudor in desirable Standish n’hood just blocks from light rail & easy access to restaurants, breweries, trails, parks, etc. Main level features living & formal dining rm w/rich vintage woodwork, arched passage between the two, hdwd floors, coved moulding & updated lighting. The kitchen is must see with vaulted ceiling, large skylight, updated cabinets, counters & SS appliances. Main floor also boasts 2 BR’S and full, updated bath w/heated flrs! Upstairs is an incredible Owner’s Suite with 9’ clgs, 3 walk-in closets, private balcony, great headroom & a wonderful space for great office, nursery, exercise or ?? One closet is a former ldry rm & can be converted back if desired. There is also a beautiful Owner’s Bath w/heated slate floor & updated dbl vanity. Full unfinished lwr level has tons of great storage and partially finished rm that needs egress and finishing touches for 4th BR. Great yard w/deck, patio & 1+ garage. Hi-eff. mechanicals all less than one year old.
Location
State MN
County Hennepin
Zoning Residential-Single Family
Rooms
Basement Block, Daylight/Lookout Windows, Drain Tiled, Full, Sump Pump, Unfinished
Dining Room Separate/Formal Dining Room
Interior
Heating Forced Air, Radiant Floor
Cooling Central Air
Fireplaces Number 1
Fireplaces Type Living Room, Wood Burning
Fireplace Yes
Appliance Dishwasher, Disposal, Dryer, Microwave, Range, Refrigerator, Stainless Steel Appliances, Washer
Exterior
Garage Detached
Garage Spaces 1.0
Fence Full, Privacy, Wood
Roof Type Pitched
Building
Lot Description Public Transit (w/in 6 blks), Tree Coverage - Light
Story One and One Half
Foundation 1037
Sewer City Sewer/Connected
Water City Water/Connected
Level or Stories One and One Half
Structure Type Stucco,Vinyl Siding
New Construction false
Schools
School District Minneapolis
Read Less
Want to know what your home might be worth? Contact us for a FREE valuation!

Our team is ready to help you sell your home for the highest possible price ASAP







