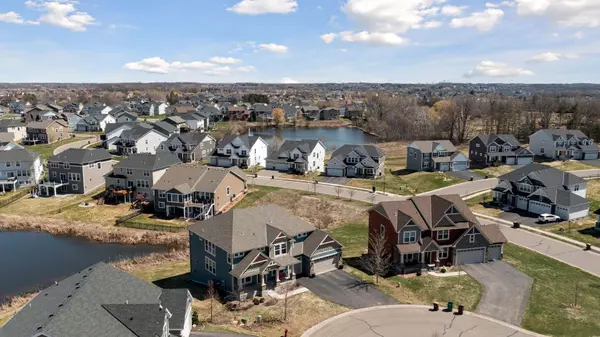$910,000
$920,000
1.1%For more information regarding the value of a property, please contact us for a free consultation.
6430 Bluestem CIR Corcoran, MN 55340
5 Beds
5 Baths
5,165 SqFt
Key Details
Sold Price $910,000
Property Type Single Family Home
Sub Type Single Family Residence
Listing Status Sold
Purchase Type For Sale
Square Footage 5,165 sqft
Price per Sqft $176
Subdivision Ravinia 3Rd Add
MLS Listing ID 6358588
Sold Date 07/17/23
Bedrooms 5
Full Baths 3
Half Baths 1
Three Quarter Bath 1
HOA Fees $47/qua
Year Built 2017
Annual Tax Amount $10,214
Tax Year 2023
Contingent None
Lot Size 0.260 Acres
Acres 0.26
Lot Dimensions Irregular
Property Description
This highly sought after Lennar Clearwater home combines unique architectural details and designer finishes to create a luxurious living space that will take your breath away. The open design allows a natural flow between the living, dining, and kitchen areas. Large windows throughout the home provide ample natural light. The kitchen is equipped with high-end appliances for both aspiring and accomplished chefs. The formal dining room is a highlight of the main level, featuring a two-story wall of windows that creates a dramatic backdrop to your dinner. Upstairs, four spacious bedrooms provide comfort and privacy. Two of the bedrooms feature private baths. The walk out lower level of the home is designed for entertaining, featuring a cozy fireplace, a full wet bar, a game area, billiard room, and an additional bedroom and bathroom. The inground watering system provides for a luscious and easy to maintain yard that will be the envy of your neighbors.
Location
State MN
County Hennepin
Zoning Residential-Single Family
Body of Water Unnamed Lake
Rooms
Basement Daylight/Lookout Windows, Drainage System, Egress Window(s), Finished, Full, Concrete, Storage/Locker, Storage Space, Sump Pump, Walkout
Dining Room Breakfast Bar, Informal Dining Room, Separate/Formal Dining Room
Interior
Heating Forced Air, Humidifier
Cooling Central Air
Fireplaces Number 2
Fireplaces Type Family Room, Gas
Fireplace Yes
Appliance Air-To-Air Exchanger, Cooktop, Dishwasher, Disposal, Double Oven, Dryer, ENERGY STAR Qualified Appliances, Exhaust Fan, Freezer, Humidifier, Gas Water Heater, Microwave, Range, Refrigerator, Stainless Steel Appliances, Wall Oven, Washer, Water Softener Owned
Exterior
Garage Attached Garage, Asphalt, Garage Door Opener
Garage Spaces 3.0
Fence None
Pool None
Waterfront Description Pond
View East, North
Roof Type Age 8 Years or Less,Architecural Shingle
Building
Lot Description Underground Utilities
Story Two
Foundation 1760
Sewer City Sewer/Connected
Water City Water/Connected
Level or Stories Two
Structure Type Brick/Stone,Fiber Board,Shake Siding,Vinyl Siding
New Construction false
Schools
School District Wayzata
Others
HOA Fee Include Recreation Facility,Shared Amenities
Read Less
Want to know what your home might be worth? Contact us for a FREE valuation!

Our team is ready to help you sell your home for the highest possible price ASAP







