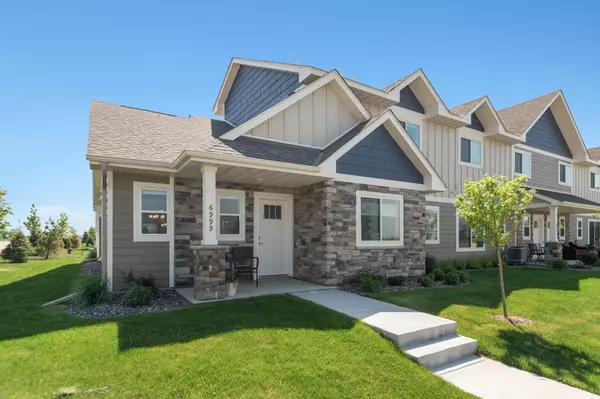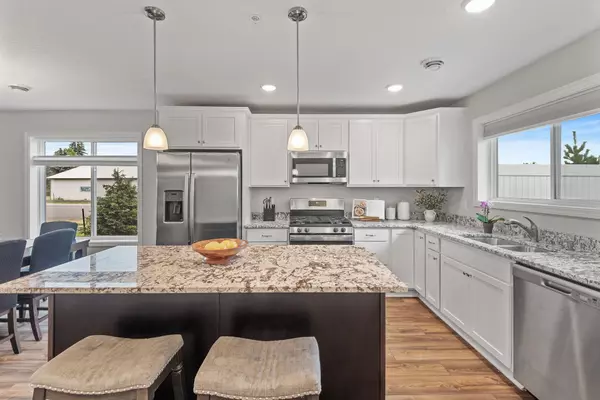$330,000
$325,000
1.5%For more information regarding the value of a property, please contact us for a free consultation.
6999 Linwood DR NE Albertville, MN 55301
3 Beds
3 Baths
1,695 SqFt
Key Details
Sold Price $330,000
Property Type Townhouse
Sub Type Townhouse Side x Side
Listing Status Sold
Purchase Type For Sale
Square Footage 1,695 sqft
Price per Sqft $194
Subdivision Towne Lakes 6Th Add
MLS Listing ID 6407598
Sold Date 08/25/23
Bedrooms 3
Full Baths 1
Half Baths 1
Three Quarter Bath 1
HOA Fees $225/mo
Year Built 2021
Annual Tax Amount $3,474
Tax Year 2023
Contingent None
Lot Size 2,613 Sqft
Acres 0.06
Lot Dimensions irregular
Property Description
**Use our preferred lender for a $2000 credit towards a rate buy-down!** Fantastic end unit in the desirable Towne Lakes neighborhood near Albertville Outlet Mall! Full ONE LEVEL living! Open layout featuring upgraded kitchen cabinets, granite countertops, vaulted living room ceiling, den, main floor primary suite with walk in closet & private bath, and main floor laundry. Upper level includes a spacious loft, 2 bedrooms and full bath. Better than new, with added: insulated garage door, dimming lights, garbage disposal and window coverings ($2000). The Towne Lakes community includes sidewalks, pool, clubhouse, tennis and basketball courts, soccer field, parks, lakes & walking trails. This unit has very open views. Conveniently located near shopping and restaurants, quick access to I-94. Builder warranties still apply. Enjoy summer in your new home, with a short walk to the pool! Open enrollment to STMA Schools with bussing available. Great option for snowbirds!
Location
State MN
County Wright
Zoning Residential-Single Family
Rooms
Family Room Community Room, Play Area
Basement None
Dining Room Informal Dining Room, Kitchen/Dining Room, Living/Dining Room
Interior
Heating Forced Air, Fireplace(s), Humidifier
Cooling Central Air
Fireplaces Number 1
Fireplaces Type Electric, Living Room
Fireplace Yes
Appliance Air-To-Air Exchanger, Dishwasher, Disposal, Dryer, Exhaust Fan, Humidifier, Gas Water Heater, Microwave, Range, Refrigerator, Stainless Steel Appliances, Washer, Water Softener Rented
Exterior
Garage Attached Garage, Asphalt
Garage Spaces 2.0
Fence Partial, Privacy, Vinyl
Pool Below Ground, Heated, Outdoor Pool, Shared
Roof Type Age 8 Years or Less,Asphalt
Building
Lot Description Corner Lot, Tree Coverage - Light
Story Two
Foundation 1090
Sewer City Sewer/Connected
Water City Water/Connected
Level or Stories Two
Structure Type Brick/Stone,Fiber Board
New Construction false
Schools
School District Elk River
Others
HOA Fee Include Maintenance Structure,Dock,Lawn Care,Maintenance Grounds,Parking,Professional Mgmt,Recreation Facility,Trash,Shared Amenities,Snow Removal
Restrictions Pets - Cats Allowed,Pets - Dogs Allowed,Pets - Number Limit
Read Less
Want to know what your home might be worth? Contact us for a FREE valuation!

Our team is ready to help you sell your home for the highest possible price ASAP







