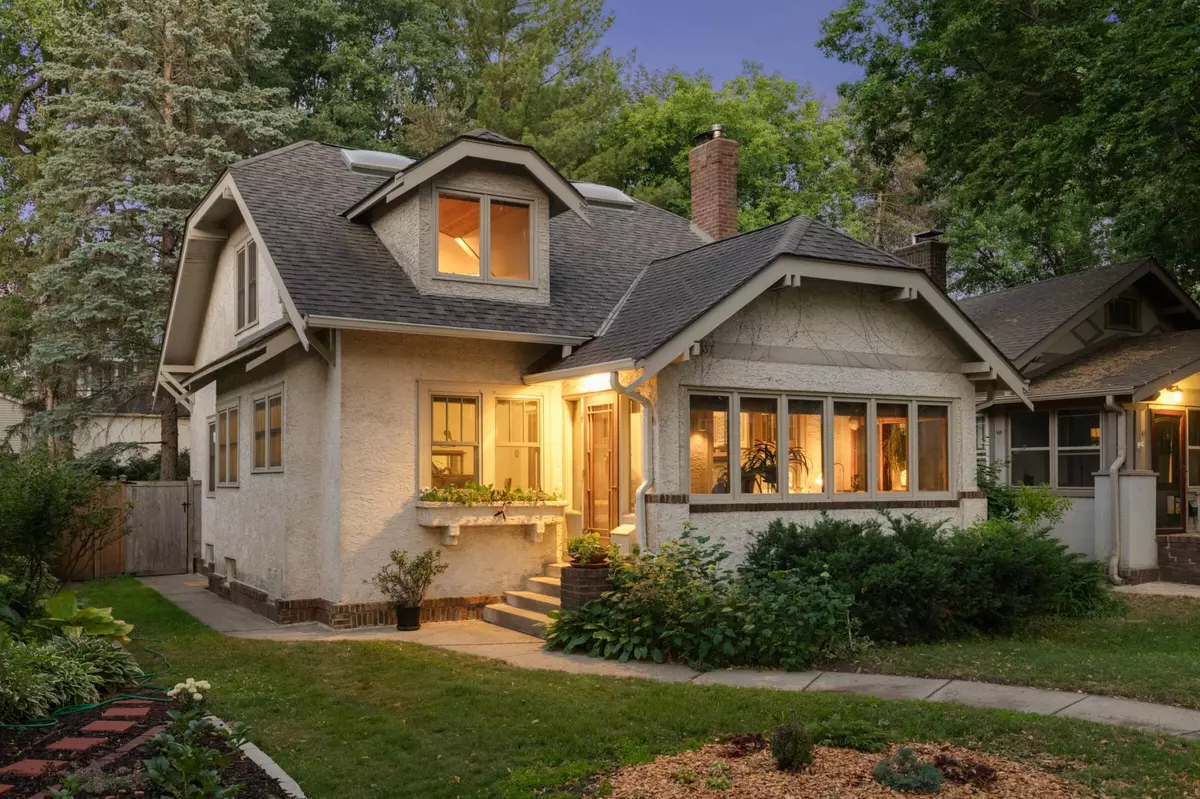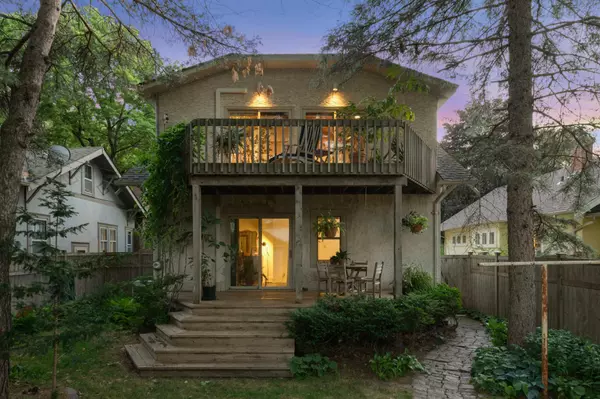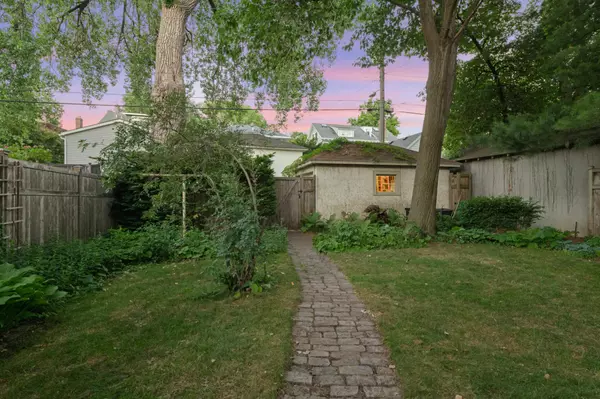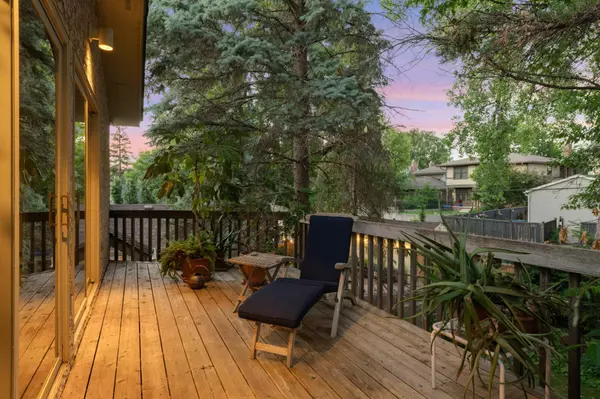$560,000
$550,000
1.8%For more information regarding the value of a property, please contact us for a free consultation.
5037 Russell AVE S Minneapolis, MN 55410
3 Beds
2 Baths
1,838 SqFt
Key Details
Sold Price $560,000
Property Type Single Family Home
Sub Type Single Family Residence
Listing Status Sold
Purchase Type For Sale
Square Footage 1,838 sqft
Price per Sqft $304
Subdivision Reeve Park 3Rd Div
MLS Listing ID 6389533
Sold Date 09/08/23
Bedrooms 3
Full Baths 1
Three Quarter Bath 1
Year Built 1925
Annual Tax Amount $5,900
Tax Year 2023
Contingent None
Lot Size 5,227 Sqft
Acres 0.12
Lot Dimensions 40 x 127
Property Description
Inspiring architecturally designed spaces and craftsmanship define this meticulously maintained home located in the popular Fulton neighborhood. Enjoy quality materials and a versatile floor plan that features a striking second level addition with vaulted ceilings and skylights, open & airy office space with built-ins, kitchenette, two bedrooms and access to one of two decks. The main level features crown molding throughout, a cozy front porch, living room with wood stove fireplace and brick surround, dining room with hutch and updated full bathroom. Adorable kitchen is light and bright and efficiently designed with full height cabinets and an off-the-charts charming built-in dinette with bench seating. The backyard is fully fenced with lush landscape and two decks from which to unwind or entertain. Prime location in the heart of SW Minneapolis just blocks to restaurants, cafe's, shopping and Lake Harriet.
Location
State MN
County Hennepin
Zoning Residential-Single Family
Rooms
Basement Daylight/Lookout Windows, Full, Other, Partially Finished
Dining Room Breakfast Area, Eat In Kitchen, Separate/Formal Dining Room
Interior
Heating Baseboard, Boiler, Hot Water
Cooling Ductless Mini-Split
Fireplaces Number 1
Fireplaces Type Living Room, Wood Burning Stove
Fireplace Yes
Appliance Dishwasher, Dryer, Gas Water Heater, Range, Refrigerator, Washer
Exterior
Parking Features Detached, Garage Door Opener
Garage Spaces 1.0
Fence Full, Privacy, Wood
Roof Type Age Over 8 Years
Building
Lot Description Public Transit (w/in 6 blks), Tree Coverage - Medium
Story Two
Foundation 936
Sewer City Sewer/Connected
Water City Water/Connected
Level or Stories Two
Structure Type Stucco
New Construction false
Schools
School District Minneapolis
Read Less
Want to know what your home might be worth? Contact us for a FREE valuation!

Our team is ready to help you sell your home for the highest possible price ASAP






