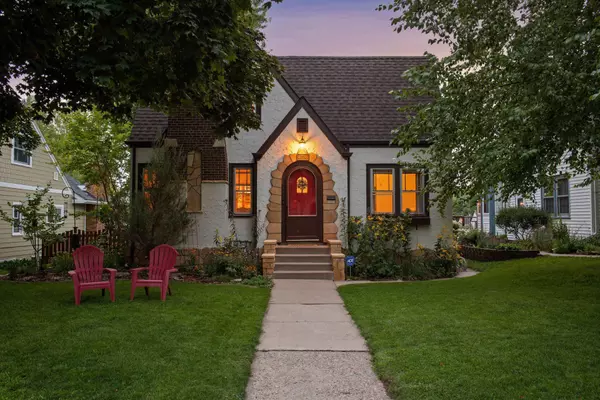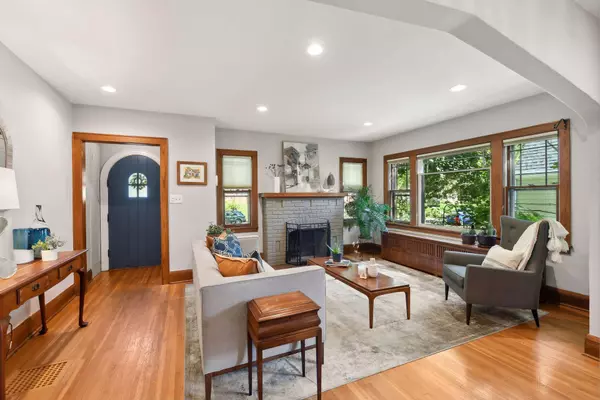$646,000
$615,000
5.0%For more information regarding the value of a property, please contact us for a free consultation.
4724 11th AVE S Minneapolis, MN 55407
3 Beds
3 Baths
2,055 SqFt
Key Details
Sold Price $646,000
Property Type Single Family Home
Sub Type Single Family Residence
Listing Status Sold
Purchase Type For Sale
Square Footage 2,055 sqft
Price per Sqft $314
Subdivision Shenandoah Terrace
MLS Listing ID 6412832
Sold Date 09/28/23
Bedrooms 3
Full Baths 1
Three Quarter Bath 2
Year Built 1929
Annual Tax Amount $6,084
Tax Year 2023
Contingent None
Lot Size 6,534 Sqft
Acres 0.15
Lot Dimensions 50x127
Property Description
***Multiple offers received. Highest and best due by 10 AM Sunday.*** Fantastic opportunity in desirable Shenandoah Terrace! This move-in ready home is full of traditional character with thoughtful updates throughout. Main level living spaces have an easy flow perfect for entertaining. Custom woodwork, hardwood floors, & wood-burning fireplace add to the charm. Updated kitchen features custom cabinetry & stainless steel appliances. Screen porch & deck create a private backyard oasis overlooking native plant/pollinator gardens - perfect for relaxing or gathering. Upper level boasts primary suite with office space & 3/4 bath. Generous main level bedrooms & full bath with in-floor heat. Lower level family room & plenty of storage space. Additional updates include new windows on upper level, refurbished main level windows, & mini split A/C. Incredible location near Lake Nokomis & Minnehaha Creek, withs easy access to highways, trails, & the amenities at 48th & Chicago!
Location
State MN
County Hennepin
Zoning Residential-Single Family
Rooms
Basement Egress Window(s), Finished, Full, Partially Finished, Storage Space
Dining Room Separate/Formal Dining Room
Interior
Heating Ductless Mini-Split, Radiator(s)
Cooling Ductless Mini-Split
Fireplaces Number 1
Fireplaces Type Living Room, Wood Burning
Fireplace Yes
Appliance Dishwasher, Disposal, Dryer, Microwave, Range, Refrigerator, Stainless Steel Appliances, Washer
Exterior
Garage Attached Garage
Garage Spaces 2.0
Fence Full, Wood
Roof Type Asphalt
Building
Story One and One Half
Foundation 1008
Sewer City Sewer/Connected
Water City Water/Connected
Level or Stories One and One Half
Structure Type Stucco
New Construction false
Schools
School District Minneapolis
Read Less
Want to know what your home might be worth? Contact us for a FREE valuation!

Our team is ready to help you sell your home for the highest possible price ASAP







