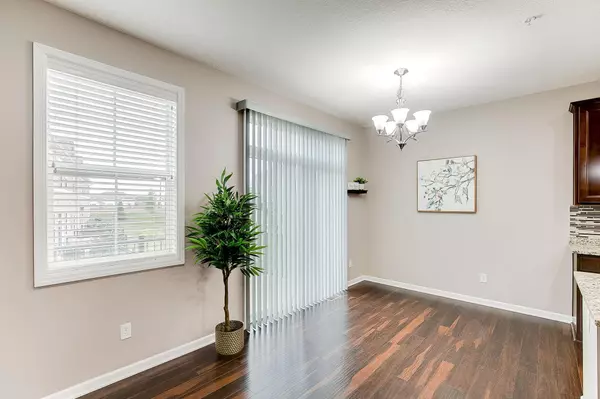$397,000
$399,990
0.7%For more information regarding the value of a property, please contact us for a free consultation.
6984 Archer TRL Inver Grove Heights, MN 55077
3 Beds
4 Baths
2,319 SqFt
Key Details
Sold Price $397,000
Property Type Townhouse
Sub Type Townhouse Side x Side
Listing Status Sold
Purchase Type For Sale
Square Footage 2,319 sqft
Price per Sqft $171
Subdivision Blackstone Ponds 1St Add
MLS Listing ID 6429632
Sold Date 10/12/23
Bedrooms 3
Full Baths 3
Half Baths 1
HOA Fees $274/mo
Year Built 2016
Annual Tax Amount $4,934
Tax Year 2023
Contingent None
Lot Dimensions Common
Property Description
**NEW CARPET AND FRESH PAINT** Stunning 2-story townhome with 3 BD/4 Bath (4th BD can be added in basement). Spacious open floor plan is great for entertaining, featuring beautiful main level wood floors, large center island, and stainless-steel appliances. Dining area leads to a large maintenance free deck, ideal for relaxing! Huge primary bedroom with private bath and large walk-in closet. The spacious lower level is perfect for hosting gatherings or hanging out! Ideally situated in a great community with School District 196 as the highlight! The community offers walking trails around the lake and nearby community parks, providing ample opportunities for outdoor recreation. Ask about 1st time home buyers: 3% down, no PMI. Please be aware of local road work, scheduled to be completed this fall, that will make for easy access to highway 55, 494, 52 and Airport. Detour directions: Argenta Trl to 72nd St W, left on Archer Trl, over 70th St W, straight on Archer Trl.
Location
State MN
County Dakota
Zoning Residential-Single Family
Rooms
Basement Block, Daylight/Lookout Windows, Drain Tiled, Finished, Full, Storage Space, Sump Pump
Dining Room Kitchen/Dining Room
Interior
Heating Forced Air
Cooling Central Air
Fireplace No
Exterior
Garage Attached Garage, Asphalt, Garage Door Opener, Insulated Garage
Garage Spaces 2.0
Building
Story Two
Foundation 780
Sewer City Sewer/Connected
Water City Water/Connected
Level or Stories Two
Structure Type Brick/Stone,Vinyl Siding
New Construction false
Schools
School District Rosemount-Apple Valley-Eagan
Others
HOA Fee Include Maintenance Structure,Hazard Insurance,Lawn Care,Maintenance Grounds,Trash,Snow Removal
Restrictions Architecture Committee,Mandatory Owners Assoc,Other Covenants,Pets - Cats Allowed,Pets - Dogs Allowed,Pets - Weight/Height Limit,Rental Restrictions May Apply
Read Less
Want to know what your home might be worth? Contact us for a FREE valuation!

Our team is ready to help you sell your home for the highest possible price ASAP







