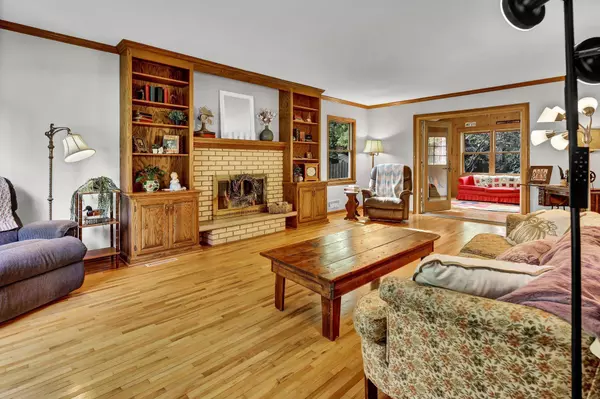$345,000
$349,900
1.4%For more information regarding the value of a property, please contact us for a free consultation.
11604 Eldorado ST NW Coon Rapids, MN 55433
5 Beds
2 Baths
2,403 SqFt
Key Details
Sold Price $345,000
Property Type Single Family Home
Sub Type Single Family Residence
Listing Status Sold
Purchase Type For Sale
Square Footage 2,403 sqft
Price per Sqft $143
Subdivision Riverview Farm 2Nd Add
MLS Listing ID 6439882
Sold Date 10/26/23
Bedrooms 5
Full Baths 1
Half Baths 1
Year Built 1965
Annual Tax Amount $2,680
Tax Year 2022
Contingent None
Lot Size 0.280 Acres
Acres 0.28
Lot Dimensions 89x140
Property Description
Welcoming two-story home, move-in ready! It boasts a fully remodeled kitchen with hardwood floors,
stainless appliances, and granite countertops. Newly finished hardwood floors and new carpet! Upstairs,
you'll find four bedrooms, and the main floor living room is perfect for entertaining. The four-season
porch opens to the privacy fenced backyard. The lower level can serve as a fifth bedroom, family room, or
flex space. There's also a heated workshop in the garage, a shed, and a spacious backyard with easy
kitchen access. The is finished and includes a Tesla charging station. XL
water heater too! Conveniently located and ready for you! Extra long and wide
Driveway with
additional parking
spaces! Just blocks to Mercy Hospital and Blocks to the Mississippi River.
Location
State MN
County Anoka
Zoning Residential-Single Family
Rooms
Basement Block, Egress Window(s), Full
Dining Room Breakfast Bar, Eat In Kitchen, Kitchen/Dining Room
Interior
Heating Forced Air
Cooling Central Air
Fireplaces Number 2
Fireplaces Type Family Room, Living Room
Fireplace Yes
Appliance Dishwasher, Dryer, Exhaust Fan, Freezer, Gas Water Heater, Microwave, Range, Refrigerator, Stainless Steel Appliances, Wall Oven, Washer, Water Softener Owned
Exterior
Garage Attached Garage, Concrete
Garage Spaces 2.0
Fence Privacy, Wood
Pool None
Roof Type Age Over 8 Years
Building
Story Two
Foundation 860
Sewer City Sewer/Connected
Water City Water/Connected
Level or Stories Two
Structure Type Aluminum Siding,Brick/Stone
New Construction false
Schools
School District Anoka-Hennepin
Read Less
Want to know what your home might be worth? Contact us for a FREE valuation!

Our team is ready to help you sell your home for the highest possible price ASAP







