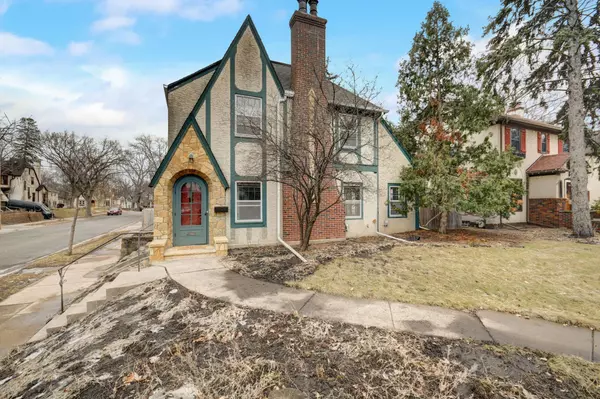$600,000
$589,900
1.7%For more information regarding the value of a property, please contact us for a free consultation.
4901 10th AVE S Minneapolis, MN 55417
3 Beds
2 Baths
1,925 SqFt
Key Details
Sold Price $600,000
Property Type Single Family Home
Sub Type Single Family Residence
Listing Status Sold
Purchase Type For Sale
Square Footage 1,925 sqft
Price per Sqft $311
Subdivision Shenandoah Terrace
MLS Listing ID 6485425
Sold Date 04/03/24
Bedrooms 3
Full Baths 1
Three Quarter Bath 1
Year Built 1927
Annual Tax Amount $7,230
Tax Year 2023
Contingent None
Lot Size 6,534 Sqft
Acres 0.15
Lot Dimensions 50x127
Property Description
***OFFER RECEIVED. Highest & Best due Friday, 3/1 at 6pm. NO OPEN HOUSE*** Charming quintessential Tudor style home one block north of Minnehaha Pkwy. This home retains much of its historic charm, including original hardwood floors, built-in hutches, gorgeous mouldings, and a cozy fireplace. The main level offers functional versatility with a formal dining room and living room plus a sunroom, playroom, or office. Upstairs, you'll find three bedrooms, including two bedrooms large enough to comfortably fit a king size bed. The lower level has a 3/4 bath and endless possibilities for storage or renovation. Enjoy your outdoor space in the fully fenced corner lot with access to the detached 2 car garage. This location couldn't be more convenient to the Minnehaha bike and walking trails as well as all the neighborhood restaurants and coffee shops in this corner of South Minneapolis.
Location
State MN
County Hennepin
Zoning Residential-Single Family
Rooms
Basement Full, Partially Finished
Dining Room Separate/Formal Dining Room
Interior
Heating Forced Air, Hot Water
Cooling Central Air
Fireplaces Number 1
Fireplaces Type Living Room, Wood Burning
Fireplace Yes
Appliance Dishwasher, Dryer, Freezer, Gas Water Heater, Microwave, Range, Refrigerator, Washer
Exterior
Garage Detached
Garage Spaces 2.0
Building
Lot Description Tree Coverage - Medium
Story Two
Foundation 965
Sewer City Sewer/Connected
Water City Water/Connected
Level or Stories Two
Structure Type Stucco
New Construction false
Schools
School District Minneapolis
Read Less
Want to know what your home might be worth? Contact us for a FREE valuation!

Our team is ready to help you sell your home for the highest possible price ASAP







