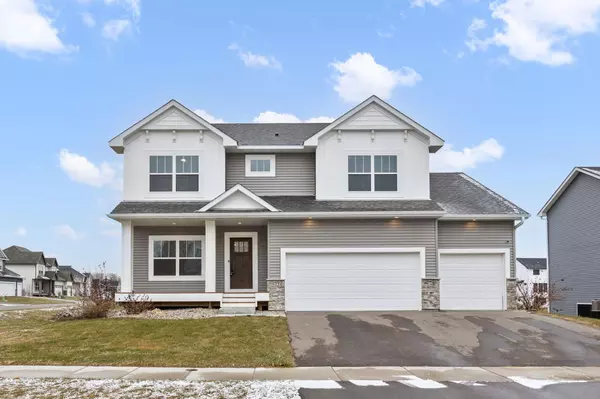$590,000
$575,000
2.6%For more information regarding the value of a property, please contact us for a free consultation.
5721 Upper 179th ST W Lakeville, MN 55044
5 Beds
4 Baths
3,311 SqFt
Key Details
Sold Price $590,000
Property Type Single Family Home
Sub Type Single Family Residence
Listing Status Sold
Purchase Type For Sale
Square Footage 3,311 sqft
Price per Sqft $178
Subdivision Knob Hill Of Lakeville
MLS Listing ID 6514068
Sold Date 05/03/24
Bedrooms 5
Full Baths 2
Half Baths 1
Three Quarter Bath 1
Year Built 2020
Annual Tax Amount $5,978
Tax Year 2023
Contingent None
Lot Size 10,454 Sqft
Acres 0.24
Lot Dimensions 110X95
Property Description
Welcome to this 2020 Brandl Anderson former model home. The 'Lauren' floor plan boasts 2 stories with 5 bedrooms, 4 baths and a 3 car garage. Southern exposure will allow light snow falls to melt off the driveway. The gourmet kitchen is the focal point of this home with seating around center island with a walk-in pantry and an informal dining area. Custom built-ins flank the gas fired fireplace in the living room. The main level also features a flex room/office with a generous foyer for guests to enter. The primary suite is spacious and features a vaulted ceiling with ceiling fan and has a private ensuite with soaking tub, separate shower, and large walk-in closet. The upper level also includes a separate laundry room, 3 add'l bedrooms and a full bath with double vanity! The lower level is a walk-out and features a large family room and 5th bedroom and 3/4 bath. New carpet and paint throughout! Contract for deed considered with minimum $100k down.
Location
State MN
County Dakota
Zoning Residential-Single Family
Rooms
Basement Finished, Concrete, Walkout
Dining Room Breakfast Bar, Informal Dining Room
Interior
Heating Forced Air, Fireplace(s)
Cooling Central Air
Fireplaces Number 1
Fireplaces Type Gas, Living Room
Fireplace No
Appliance Air-To-Air Exchanger, Dishwasher, Disposal, Dryer, Humidifier, Gas Water Heater, Microwave, Range, Refrigerator, Stainless Steel Appliances, Washer
Exterior
Garage Attached Garage, Asphalt, Garage Door Opener
Garage Spaces 3.0
Fence None
Pool None
Roof Type Age 8 Years or Less,Asphalt,Pitched
Building
Lot Description Corner Lot, Tree Coverage - Light
Story Two
Foundation 1131
Sewer City Sewer/Connected
Water City Water/Connected
Level or Stories Two
Structure Type Brick/Stone,Vinyl Siding
New Construction false
Schools
School District Farmington
Read Less
Want to know what your home might be worth? Contact us for a FREE valuation!

Our team is ready to help you sell your home for the highest possible price ASAP







