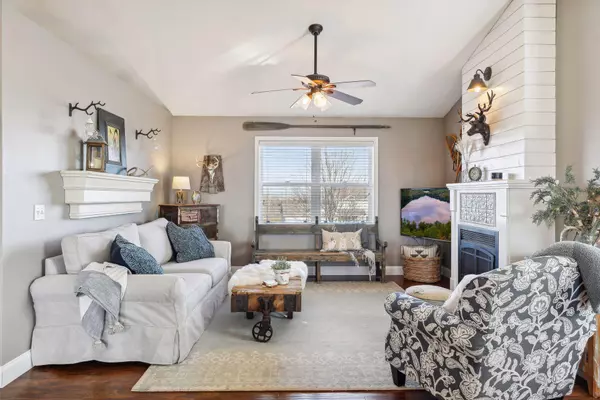$445,000
$445,000
For more information regarding the value of a property, please contact us for a free consultation.
1617 86th AVE Hammond, WI 54015
5 Beds
3 Baths
2,460 SqFt
Key Details
Sold Price $445,000
Property Type Single Family Home
Sub Type Single Family Residence
Listing Status Sold
Purchase Type For Sale
Square Footage 2,460 sqft
Price per Sqft $180
Subdivision Hammond Oaks
MLS Listing ID 6483346
Sold Date 05/20/24
Bedrooms 5
Full Baths 1
Three Quarter Bath 2
Year Built 2004
Annual Tax Amount $4,238
Tax Year 2023
Contingent None
Lot Size 1.010 Acres
Acres 1.01
Lot Dimensions 145 x 448
Property Description
Welcome home to 1617 86th Ave in beautiful Hammond, Wisconsin! You will be enveloped in warmth, coziness and charm as you enter this 5 BD/ 3 BA home, situated perfectly on a gorgeous 1+ acre lot backing up to an open field. Updates and upgrades throughout the home with great flow and tasteful finishes that will instantly feel like home to you. You're going to love cooking in this updated kitchen with quartz countertops/soapstone counter on large center island, loads of storage and stylish SS appliances. After dinner, cozy up to the fireplace in the nearby family room. 3 BDs on main with updated private primary and full baths. Heading down to the finished lower level you will say 'Wow' as you enter the bar area, perfect space for high top seating or a pool table. Large media area, 2 more BDS and another stunning 3/4 BA. Summertime BBQs right out on the deck! The yard is an absolute '10'-enjoy sunsets or stunning fall colors and the joy of wide open spaces. Two storage/garden sheds.
Location
State WI
County St. Croix
Zoning Residential-Single Family
Rooms
Basement Daylight/Lookout Windows, Finished, Full, Concrete
Dining Room Informal Dining Room, Kitchen/Dining Room
Interior
Heating Forced Air
Cooling Central Air
Fireplaces Number 1
Fireplaces Type Family Room, Gas
Fireplace Yes
Appliance Dishwasher, Dryer, Microwave, Range, Washer
Exterior
Parking Features Attached Garage
Garage Spaces 3.0
Fence None
Pool None
Roof Type Age 8 Years or Less,Architecural Shingle
Building
Lot Description Tree Coverage - Medium
Story Split Entry (Bi-Level)
Foundation 1272
Sewer Private Sewer
Water Well
Level or Stories Split Entry (Bi-Level)
Structure Type Vinyl Siding
New Construction false
Schools
School District Saint Croix Central
Read Less
Want to know what your home might be worth? Contact us for a FREE valuation!

Our team is ready to help you sell your home for the highest possible price ASAP






