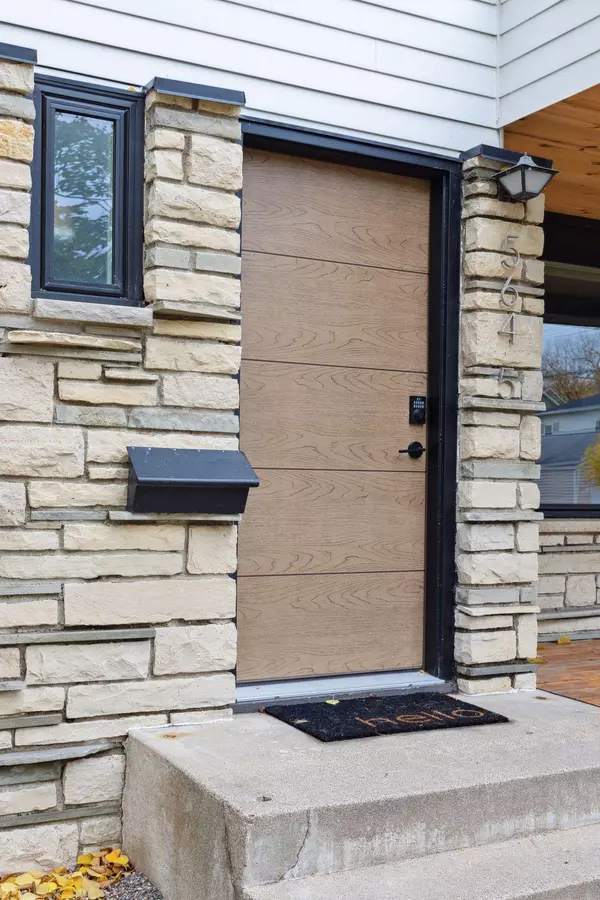$870,000
$900,000
3.3%For more information regarding the value of a property, please contact us for a free consultation.
5645 Vincent AVE S Minneapolis, MN 55410
5 Beds
4 Baths
3,463 SqFt
Key Details
Sold Price $870,000
Property Type Single Family Home
Sub Type Single Family Residence
Listing Status Sold
Purchase Type For Sale
Square Footage 3,463 sqft
Price per Sqft $251
Subdivision Harriet Manor
MLS Listing ID 6463178
Sold Date 06/06/24
Bedrooms 5
Full Baths 3
Half Baths 1
Year Built 1953
Annual Tax Amount $11,356
Tax Year 2024
Contingent None
Lot Size 6,969 Sqft
Acres 0.16
Lot Dimensions 128 x 55
Property Description
This professionally remodeled and designed two story boasts an airy open main floor with white oak hardwood floors. A cozy wood-burning fireplace in the living room, and a spacious waterfall quartz center island kitchen with custom cabinetry, high-end appliances, and a stylish tile backsplash. The main floor also features a convenient mudroom with built-ins, heated tiled floor, and a half bath, along with a formal dining area, two large bedrooms, and a full bath. Upstairs, discover three additional bedrooms, incl. a jack & jill bath, loft/family room with a bar and beverage fridge. The impressive primary bedroom suite offers an ensuite with a walk-in closet, dual vanity, laundry area, and a luxurious wet room featuring a separate soaking tub, shower, and striking Ipe wood wall. The finished lower level features a family room with a wood-burning fireplace. Fenced backyard and large patio. Conveniently located steps from the creek, Lake Harriet, and popular dining options
Location
State MN
County Hennepin
Zoning Residential-Single Family
Rooms
Basement Block, Finished, Full
Dining Room Breakfast Bar, Eat In Kitchen, Separate/Formal Dining Room
Interior
Heating Forced Air, Radiant Floor
Cooling Central Air
Fireplaces Number 2
Fireplaces Type Family Room, Living Room, Wood Burning
Fireplace Yes
Appliance Dishwasher, Dryer, Microwave, Range, Refrigerator, Stainless Steel Appliances, Washer, Wine Cooler
Exterior
Garage Detached, Asphalt, Garage Door Opener
Garage Spaces 1.0
Fence Privacy, Wood
Roof Type Asphalt
Building
Lot Description Corner Lot, Tree Coverage - Medium
Story Two
Foundation 1398
Sewer City Sewer/Connected
Water City Water - In Street
Level or Stories Two
Structure Type Brick/Stone,Fiber Cement
New Construction false
Schools
School District Minneapolis
Read Less
Want to know what your home might be worth? Contact us for a FREE valuation!

Our team is ready to help you sell your home for the highest possible price ASAP







