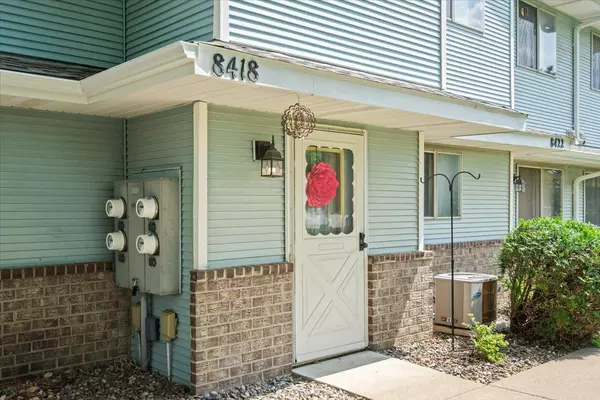$187,000
$175,000
6.9%For more information regarding the value of a property, please contact us for a free consultation.
8418 S Pond TRL Champlin, MN 55316
2 Beds
1 Bath
1,060 SqFt
Key Details
Sold Price $187,000
Property Type Townhouse
Sub Type Townhouse Side x Side
Listing Status Sold
Purchase Type For Sale
Square Footage 1,060 sqft
Price per Sqft $176
Subdivision Condo 0611 South Pond Carriage
MLS Listing ID 6573567
Sold Date 08/21/24
Bedrooms 2
Full Baths 1
HOA Fees $283/mo
Year Built 1988
Annual Tax Amount $2,000
Tax Year 2023
Contingent None
Lot Size 1.550 Acres
Acres 1.55
Property Description
HIGHEST AND BEST OFFERS DUE SATURDAY, JULY 27TH AT 2PM. Don't miss out on this great property with potential! With some cosmetic updating, this unit will make
for a nice home or investment opportunity. Rentals are allowed with limited restrictions, at this time.
This unit offers an abundance of storage with ample closet space throughout, included a large primary
bedroom walk-in closet! Decent sized rooms, open-concept main living area, attached garage with shelving
for storage, guest parking, and a wonderful sunroom are just some of the features this property has to
offer. Not far from the unit, you will discover South Pond surrounded by walking trails, Northland Park
with baseball fields, a playground, skate park and more, plus, an abundant amount of retail nearby
including grocery stores, convenience stores, gyms, movie theater, restaurants and then some. Round this
property off with easy access to highways and public transportation and you have a great place to call
home. Quick close is possible. Home is being sold as-is.
Location
State MN
County Hennepin
Zoning Residential-Multi-Family
Rooms
Basement None
Dining Room Living/Dining Room
Interior
Heating Forced Air
Cooling Central Air
Fireplace No
Appliance Dryer, Exhaust Fan, Gas Water Heater, Microwave, Range, Refrigerator, Washer
Exterior
Garage Attached Garage, Garage Door Opener, Guest Parking, Tuckunder Garage
Garage Spaces 1.0
Fence None
Roof Type Age 8 Years or Less,Asphalt
Building
Lot Description Public Transit (w/in 6 blks), Irregular Lot, Tree Coverage - Medium
Story One
Foundation 1060
Sewer City Sewer/Connected
Water City Water/Connected
Level or Stories One
Structure Type Brick/Stone,Vinyl Siding
New Construction false
Schools
School District Anoka-Hennepin
Others
HOA Fee Include Maintenance Structure,Hazard Insurance,Lawn Care,Maintenance Grounds,Parking,Professional Mgmt,Trash,Snow Removal,Water
Restrictions Pets - Cats Allowed,Pets - Dogs Allowed,Rental Restrictions May Apply
Read Less
Want to know what your home might be worth? Contact us for a FREE valuation!

Our team is ready to help you sell your home for the highest possible price ASAP







