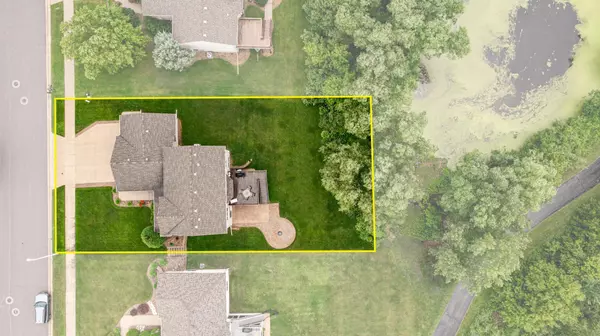$450,000
$450,000
For more information regarding the value of a property, please contact us for a free consultation.
5288 Florence DR NW Rochester, MN 55901
4 Beds
4 Baths
2,564 SqFt
Key Details
Sold Price $450,000
Property Type Single Family Home
Sub Type Single Family Residence
Listing Status Sold
Purchase Type For Sale
Square Footage 2,564 sqft
Price per Sqft $175
Subdivision Ridgeview Manor 2Nd
MLS Listing ID 6554854
Sold Date 08/30/24
Bedrooms 4
Full Baths 2
Half Baths 1
Three Quarter Bath 1
Year Built 2003
Annual Tax Amount $4,924
Tax Year 2023
Contingent None
Lot Size 9,147 Sqft
Acres 0.21
Lot Dimensions 75x120
Property Description
This inviting 4-bed, 4-bath, 3-stall, 2-story is appointed on a well landscaped lot backing up to wooded land complete w/ pond, trails & a park. Your summer will be complete w/ coffee on the front porch, grilling on the sunny deck, dining al fresco on the shady back patio, and evenings around the terrace firepit. The main floor’s living area is highlighted by a fireplace & warm decor leading into a dining area. The kitchen includes a dinette & breakfast bar, SS appliances & tiled floor. A powder room & mudroom/laundry complete the level. An open staircase leads to the upper level where you’ll find the primary bedroom w/ a private ensuite bath & walk-in closet. 2 more nice-sized bedrooms & full bath share the floor. The walkout lower-level’s family room was made for relaxing & entertaining w/ large multi-use spaces & access to backyard amenities. On this floor guests will appreciate the privacy of the large 4th bedroom & extra full bath. New furnace, A/C & water softener installed 2024!
Location
State MN
County Olmsted
Zoning Residential-Single Family
Rooms
Basement Daylight/Lookout Windows, Egress Window(s), Finished, Full, Storage Space, Walkout
Dining Room Breakfast Bar, Eat In Kitchen, Living/Dining Room
Interior
Heating Forced Air
Cooling Central Air
Fireplaces Number 1
Fireplaces Type Gas, Living Room, Other
Fireplace Yes
Appliance Dishwasher, Disposal, Dryer, Exhaust Fan, Humidifier, Gas Water Heater, Microwave, Range, Refrigerator, Stainless Steel Appliances, Washer, Water Softener Owned
Exterior
Garage Attached Garage, Concrete, Garage Door Opener
Garage Spaces 3.0
Building
Story Two
Foundation 892
Sewer City Sewer/Connected
Water City Water/Connected
Level or Stories Two
Structure Type Brick/Stone,Vinyl Siding
New Construction false
Schools
Elementary Schools George Gibbs
Middle Schools Dakota
High Schools John Marshall
School District Rochester
Read Less
Want to know what your home might be worth? Contact us for a FREE valuation!

Our team is ready to help you sell your home for the highest possible price ASAP







