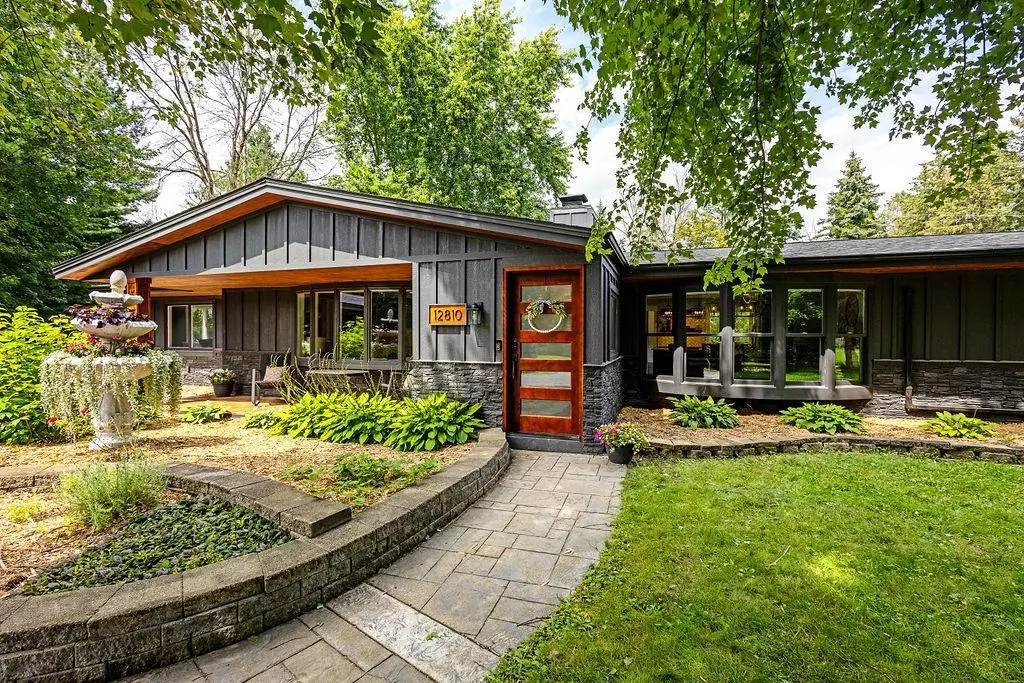$600,000
$550,000
9.1%For more information regarding the value of a property, please contact us for a free consultation.
12810 4th ST S Afton, MN 55001
3 Beds
2 Baths
2,605 SqFt
Key Details
Sold Price $600,000
Property Type Single Family Home
Sub Type Single Family Residence
Listing Status Sold
Purchase Type For Sale
Square Footage 2,605 sqft
Price per Sqft $230
Subdivision Richerts Acres
MLS Listing ID 6581325
Sold Date 09/12/24
Bedrooms 3
Full Baths 1
Three Quarter Bath 1
Year Built 1965
Annual Tax Amount $3,871
Tax Year 2024
Contingent None
Lot Size 0.850 Acres
Acres 0.85
Lot Dimensions 185x200
Property Description
Like walking into a brand new home, without the price tag! This three bedroom, two bath house is all one level in a loop-neighborhood with no thru traffic. Close to 94 and Woodbury, but far enough away to feel serene and peaceful. House has tons of natural light and open floor plan. All you have to do is move in! Upgrades the last five years include new roof, new siding, all new paneled doors, lighting, floors, kitchen and baths, office...the list goes on and on!
Location
State MN
County Washington
Zoning Residential-Single Family
Rooms
Basement None
Dining Room Informal Dining Room
Interior
Heating Boiler, Ductless Mini-Split
Cooling Ductless Mini-Split
Fireplaces Number 2
Fireplaces Type Two Sided, Brick, Circulating, Family Room, Living Room, Wood Burning
Fireplace Yes
Appliance Dishwasher, Dryer, Gas Water Heater, Range, Refrigerator, Stainless Steel Appliances, Washer
Exterior
Garage Detached, Asphalt, Garage Door Opener, Heated Garage
Garage Spaces 2.0
Fence Chain Link, Partial
Pool None
Roof Type Age 8 Years or Less,Asphalt
Building
Lot Description Tree Coverage - Medium
Story One
Foundation 2605
Sewer Mound Septic, Septic System Compliant - Yes
Water Drilled, Private, Well
Level or Stories One
Structure Type Engineered Wood
New Construction false
Schools
School District Stillwater
Read Less
Want to know what your home might be worth? Contact us for a FREE valuation!

Our team is ready to help you sell your home for the highest possible price ASAP







