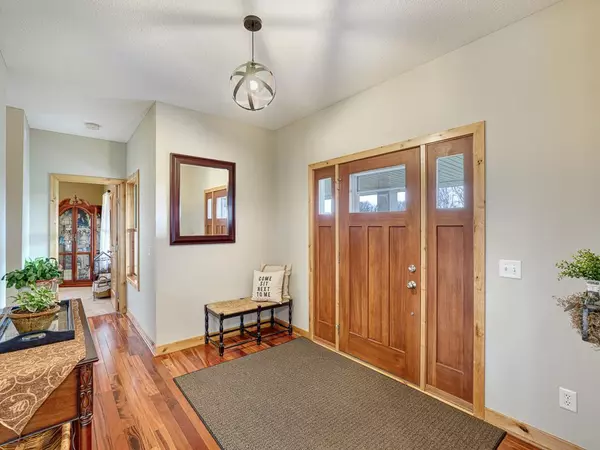$760,000
$780,000
2.6%For more information regarding the value of a property, please contact us for a free consultation.
20326 Sodium ST NW Nowthen, MN 55303
5 Beds
5 Baths
4,176 SqFt
Key Details
Sold Price $760,000
Property Type Single Family Home
Sub Type Single Family Residence
Listing Status Sold
Purchase Type For Sale
Square Footage 4,176 sqft
Price per Sqft $181
Subdivision Quiet Meadows
MLS Listing ID 6522250
Sold Date 10/25/24
Bedrooms 5
Full Baths 2
Half Baths 1
Three Quarter Bath 2
Year Built 2007
Annual Tax Amount $4,515
Tax Year 2024
Contingent None
Lot Size 8.700 Acres
Acres 8.7
Lot Dimensions 214x1304x299x1072x253
Property Description
Nestled on a sprawling 8.7 acres, this fantastic 2 story offers 5 bdrms/5 baths &
boasts quality craftsmanship and amenities throughout.Brazilian tiger HDWD floors flow
into the open-concept living areas.The gourmet kitchen offers alder cabinetry,two
oversized islands, walk-in pantry and stainless steel appliances.Spacious front entry
& main level bdrm. Upstairs the serene owner's suite features a spa-like ensuite that
promises ultimate relaxation.Three additional generously sized bdrms,a cozy loft area
and the laundry room reside on the same level.Note that the upper level offers 3
bathrooms and features new carpet throughout.The walkout lower level reveals a 12x10
patio with pond views, a spacious family room with in-floor heating, a second kitchen
area,tiled 3/4 bath and ample storage. Outdoor living shines with a picturesque porch
spanning the front façade. The 3-car attached garage offers in-floor heat,
complemented by a 30x40 detached 4-car heated garage – perfect for hobbyists.
Location
State MN
County Anoka
Zoning Residential-Single Family
Rooms
Basement Block, Daylight/Lookout Windows, Drain Tiled, Finished, Full, Storage Space, Sump Pump, Walkout
Dining Room Breakfast Bar, Eat In Kitchen, Informal Dining Room, Kitchen/Dining Room
Interior
Heating Boiler, Forced Air, Heat Pump, Radiant Floor, Zoned
Cooling Central Air, Heat Pump, Zoned
Fireplaces Number 1
Fireplaces Type Gas, Living Room, Stone
Fireplace Yes
Appliance Air-To-Air Exchanger, Central Vacuum, Cooktop, Dishwasher, Double Oven, Dryer, Electric Water Heater, Exhaust Fan, Humidifier, Microwave, Refrigerator, Stainless Steel Appliances, Wall Oven, Washer, Water Softener Owned
Exterior
Parking Features Attached Garage, Detached, Asphalt, Garage Door Opener, Heated Garage, Insulated Garage, Multiple Garages
Garage Spaces 7.0
Fence None
Pool None
Waterfront Description Pond
Roof Type Age 8 Years or Less,Asphalt
Building
Lot Description Tree Coverage - Medium
Story Two
Foundation 1434
Sewer Mound Septic, Private Sewer, Septic System Compliant - Yes
Water Private, Well
Level or Stories Two
Structure Type Brick/Stone,Vinyl Siding
New Construction false
Schools
School District St. Francis
Read Less
Want to know what your home might be worth? Contact us for a FREE valuation!

Our team is ready to help you sell your home for the highest possible price ASAP






