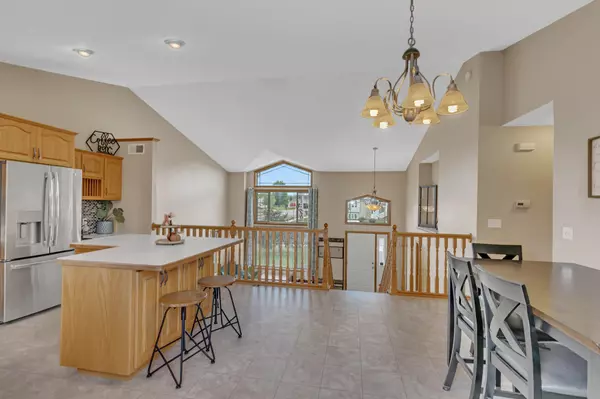$340,000
$340,000
For more information regarding the value of a property, please contact us for a free consultation.
5231 Grouse CT Saint Cloud, MN 56303
4 Beds
2 Baths
2,027 SqFt
Key Details
Sold Price $340,000
Property Type Single Family Home
Sub Type Single Family Residence
Listing Status Sold
Purchase Type For Sale
Square Footage 2,027 sqft
Price per Sqft $167
Subdivision Quail Meadows 3
MLS Listing ID 6608137
Sold Date 11/19/24
Bedrooms 4
Full Baths 2
Year Built 2003
Annual Tax Amount $3,594
Tax Year 2024
Contingent None
Lot Size 0.260 Acres
Acres 0.26
Lot Dimensions 71x139x103x158
Property Description
The unique 3-level home nestled in a cul-de-sac offers a perfect blend of style and functionality. Step inside to an inviting 2 story living room where soaring ceilings create a warm and airy atmosphere.Just steps above the living room is a spacious kitchen with a center island. From the dining area step out onto the beautiful deck that overlooks an additional patio and a fully fenced backyard. The primary bedroom offers a walk-in closet and is attached to the main full bathroom. The 2nd bedroom also offers a walk-in closet. The tastefully finished lower level has 2 additional bedrooms, a full bath with stone finishes, and a jetted tub. The oversized 3 car garage is heated and has spray foam insulation in the attic area, This home is conveniently located close to CentraCare and has many amenities nearby with the tranquility of a quiet dead-end street.
Location
State MN
County Stearns
Zoning Residential-Single Family
Rooms
Basement Block, Daylight/Lookout Windows, Finished, Full
Dining Room Kitchen/Dining Room
Interior
Heating Forced Air
Cooling Central Air
Fireplace No
Appliance Dishwasher, Dryer, Microwave, Range, Refrigerator, Stainless Steel Appliances, Washer
Exterior
Garage Attached Garage, Asphalt, Finished Garage, Garage Door Opener, Heated Garage, Insulated Garage
Garage Spaces 3.0
Fence Chain Link, Full
Roof Type Age 8 Years or Less
Building
Story Three Level Split
Foundation 1223
Sewer City Sewer/Connected
Water City Water/Connected
Level or Stories Three Level Split
Structure Type Brick/Stone,Vinyl Siding
New Construction false
Schools
School District St. Cloud
Read Less
Want to know what your home might be worth? Contact us for a FREE valuation!

Our team is ready to help you sell your home for the highest possible price ASAP







