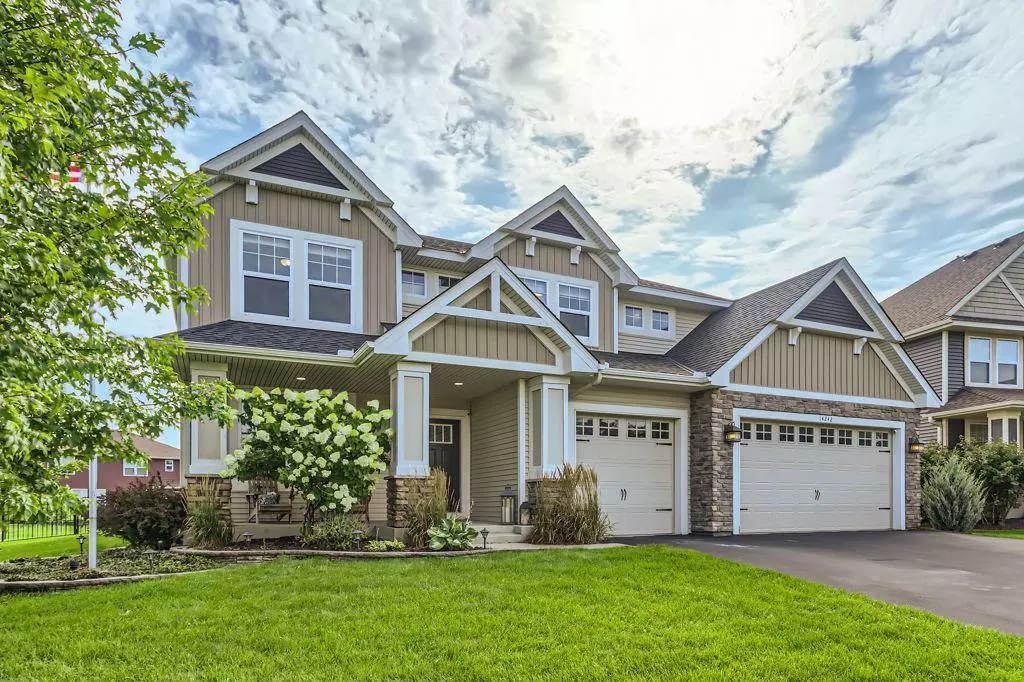$579,000
$589,933
1.9%For more information regarding the value of a property, please contact us for a free consultation.
14242 Allingham AVE Rosemount, MN 55068
4 Beds
4 Baths
3,192 SqFt
Key Details
Sold Price $579,000
Property Type Single Family Home
Sub Type Single Family Residence
Listing Status Sold
Purchase Type For Sale
Square Footage 3,192 sqft
Price per Sqft $181
Subdivision Prestwick Place 7Th Add
MLS Listing ID 6583040
Sold Date 11/18/24
Bedrooms 4
Full Baths 1
Half Baths 1
Three Quarter Bath 2
HOA Fees $22/qua
Year Built 2014
Annual Tax Amount $5,594
Tax Year 2024
Contingent None
Lot Size 0.310 Acres
Acres 0.31
Lot Dimensions 90x131
Property Description
This lovely two-story home is perfectly positioned on a corner lot in the charming Rosemount neighborhood. It features a spacious and fully fenced backyard, ideal for outdoor activities with a beautiful paver patio with string lights and firepit area, perfect for entertaining. The home boasts four bedrooms conveniently located on the upper level, including a master suite with elegant tray vault ceilings. The master bathroom is luxurious, with double vanities, a massive walk-in shower, and a roomy walk-in closet.
You'll find a large laundry room on the upper floor, making laundry a breeze. In addition to the master suite, there are three more generously sized bedrooms upstairs.
The main floor features a stylish office with french doors, perfect for working at home. The main floor open floor plan features a beautiful kitchen with white cabinetry, granite countertops, tile backsplash, built-in double ovens, gas cooktop, stainless appliances & floating shelves. The main flr family room is a cozy gathering space with a floor to ceiling stone fireplace and TV/cabinet storage.
The lower level is a great space for entertainment, featuring a finished theater family room and a newly completed bathroom. There's also a charming play area tucked under the stairs, ideal for kids. Did I mention the HEATED GARAGE?? The home is conveniently located near a new Lifetime Fitness center and a park just around the corner, offering plenty of recreational options.
Roof is 1 year old so why build new when this home gives you everything you are looking for and SO MUCH MORE! Come see it for yourself. WELCOME HOME!
Location
State MN
County Dakota
Zoning Residential-Single Family
Rooms
Basement Drain Tiled, Egress Window(s), Finished, Full, Insulating Concrete Forms, Concrete, Storage Space, Sump Pump
Dining Room Eat In Kitchen, Informal Dining Room
Interior
Heating Forced Air
Cooling Central Air
Fireplaces Number 1
Fireplaces Type Family Room, Gas
Fireplace Yes
Appliance Dishwasher, Disposal, Dryer, Gas Water Heater, Microwave, Range, Refrigerator, Stainless Steel Appliances, Washer, Water Softener Owned
Exterior
Garage Attached Garage, Asphalt, Garage Door Opener
Garage Spaces 3.0
Fence Full, Other
Roof Type Age 8 Years or Less,Architectural Shingle,Asphalt,Composition
Building
Lot Description Corner Lot, Underground Utilities
Story Two
Foundation 1108
Sewer City Sewer/Connected
Water City Water/Connected
Level or Stories Two
Structure Type Brick/Stone,Vinyl Siding
New Construction false
Schools
School District Rosemount-Apple Valley-Eagan
Others
HOA Fee Include Professional Mgmt
Read Less
Want to know what your home might be worth? Contact us for a FREE valuation!

Our team is ready to help you sell your home for the highest possible price ASAP







