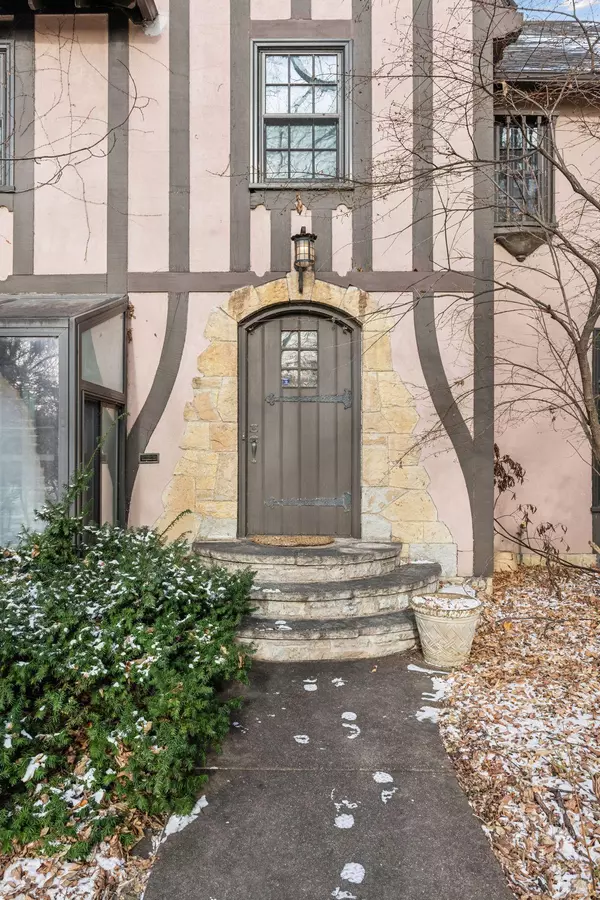$930,000
$1,100,000
15.5%For more information regarding the value of a property, please contact us for a free consultation.
2750 Dean Pkwy Minneapolis, MN 55416
4 Beds
3 Baths
3,449 SqFt
Key Details
Sold Price $930,000
Property Type Single Family Home
Sub Type Single Family Residence
Listing Status Sold
Purchase Type For Sale
Square Footage 3,449 sqft
Price per Sqft $269
Subdivision Walton Hills 2Nd Add
MLS Listing ID 6627547
Sold Date 12/27/24
Bedrooms 4
Full Baths 1
Half Baths 1
Three Quarter Bath 1
Year Built 1926
Annual Tax Amount $17,943
Tax Year 2024
Contingent None
Lot Size 9,583 Sqft
Acres 0.22
Lot Dimensions 60x140
Property Description
This is a one-of-a-kind vibe! This exceptional Tudor Revival home, nestled in the coveted Cedar-Isles-Dean neighborhood is set on a wooded lot near Cedar Lake and Lake of the Isles, providing a peaceful, private retreat in the heart of the city. The expansive main level features an addition that includes a thoughtfully laid out chef's kitchen (with a huge skylight) that flows into a spacious library/dining area complete with a third fireplace...imagine the dinner parties. Additional standout features on the main level include a formal dining room (off of the library) that leads to a side entrance to kitchen, a front living room with a stunning floor-to-ceiling stone fireplace and updated windows, a 3-season porch, a greenhouse, AND a gorgeous sunroom/office/solarium with beautiful arched windows and doors. Don't forget about the office/laundry room flex space with a second entrance on the main level. Upstairs, the home offers 4 bedrooms and 2 bathrooms (both ensuite). There is also a generous lower-level amusement room with a wine closet. A must-see to fully appreciate its character and potential. Less than 5-minute walk to Cedar, Isles, or Bde Maka Ska. The opportunities are endless with this home! Put your stamp on this stunning, one-of-a-kind house in a priceless location!
Location
State MN
County Hennepin
Zoning Residential-Single Family
Rooms
Basement Block
Dining Room Kitchen/Dining Room, Living/Dining Room, Separate/Formal Dining Room
Interior
Heating Boiler
Cooling Central Air
Fireplaces Number 3
Fireplaces Type Wood Burning
Fireplace Yes
Appliance Dishwasher, Dryer, Electric Water Heater, Exhaust Fan, Range, Refrigerator, Washer, Water Softener Owned
Exterior
Parking Features Detached, Garage Door Opener
Garage Spaces 2.0
Roof Type Metal,Slate
Building
Lot Description Public Transit (w/in 6 blks), Tree Coverage - Heavy
Story Two
Foundation 2142
Sewer City Sewer/Connected
Water City Water/Connected
Level or Stories Two
Structure Type Stucco,Wood Siding
New Construction false
Schools
School District Minneapolis
Read Less
Want to know what your home might be worth? Contact us for a FREE valuation!

Our team is ready to help you sell your home for the highest possible price ASAP






