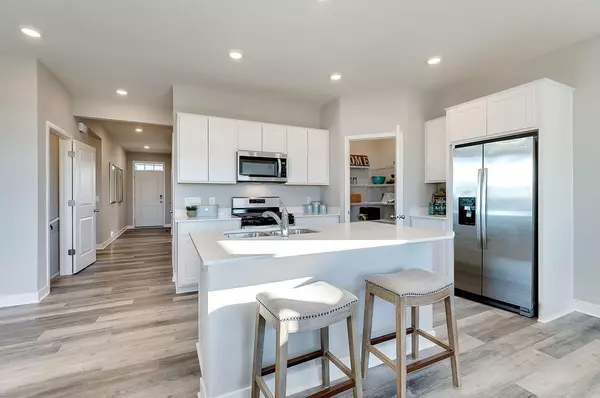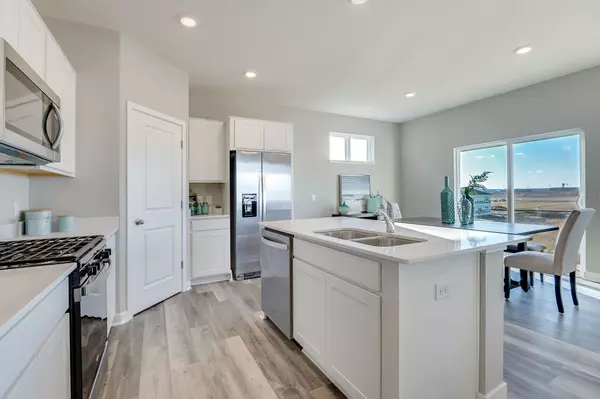$458,675
$459,990
0.3%For more information regarding the value of a property, please contact us for a free consultation.
23262 Ashbury DR Rogers, MN 55374
3 Beds
2 Baths
1,485 SqFt
Key Details
Sold Price $458,675
Property Type Single Family Home
Sub Type Single Family Residence
Listing Status Sold
Purchase Type For Sale
Square Footage 1,485 sqft
Price per Sqft $308
Subdivision Harvest View
MLS Listing ID 6631675
Sold Date 01/16/25
Bedrooms 3
Full Baths 2
Year Built 2024
Tax Year 2024
Contingent None
Lot Size 10,018 Sqft
Acres 0.23
Lot Dimensions 70x143x70x143
Property Description
** Ask how you can receive a 4.99% FHA/VA or 5.5% Conv. 30yr fixed mortgage rate!! Introducing our brand new community Harvest View in Rogers brought to you by America's Builder D.R. Horton. Our neighborhood is located south of I-94 bordering Maple Grove and Corcoran. This one level Harmony plan backs up and is next to beautiful wetlands and features one level living at it's finest with NO HOA! With three nice sized bedrooms on the main floor, private primary suite and private main bath. The main floor features beautiful open concept living making it easy to entertain or move about. The kitchen features high end finishes such as quartz countertops and stainless steel appliances. Downstairs you will find a massive unfinished walkout basement which is a blank canvas and allows you to put your own finishing touches on. It's also great for storage. Model is open Thursday-Monday from 12PM-6PM.
Location
State MN
County Hennepin
Community Harvest View
Zoning Residential-Single Family
Rooms
Basement Drain Tiled, Drainage System, Concrete, Storage Space, Sump Pump, Unfinished, Walkout
Dining Room Breakfast Bar, Informal Dining Room, Kitchen/Dining Room
Interior
Heating Forced Air, Fireplace(s)
Cooling Central Air
Fireplaces Number 1
Fireplaces Type Electric, Family Room
Fireplace No
Appliance Air-To-Air Exchanger, Dishwasher, Disposal, Exhaust Fan, Humidifier, Gas Water Heater, Microwave, Range, Stainless Steel Appliances, Tankless Water Heater
Exterior
Parking Features Attached Garage, Asphalt, Garage Door Opener
Garage Spaces 3.0
Roof Type Age 8 Years or Less,Architectural Shingle,Pitched
Building
Lot Description Sod Included in Price
Story One
Foundation 1485
Sewer City Sewer/Connected
Water City Water/Connected
Level or Stories One
Structure Type Brick/Stone,Vinyl Siding
New Construction true
Schools
School District Elk River
Read Less
Want to know what your home might be worth? Contact us for a FREE valuation!

Our team is ready to help you sell your home for the highest possible price ASAP






