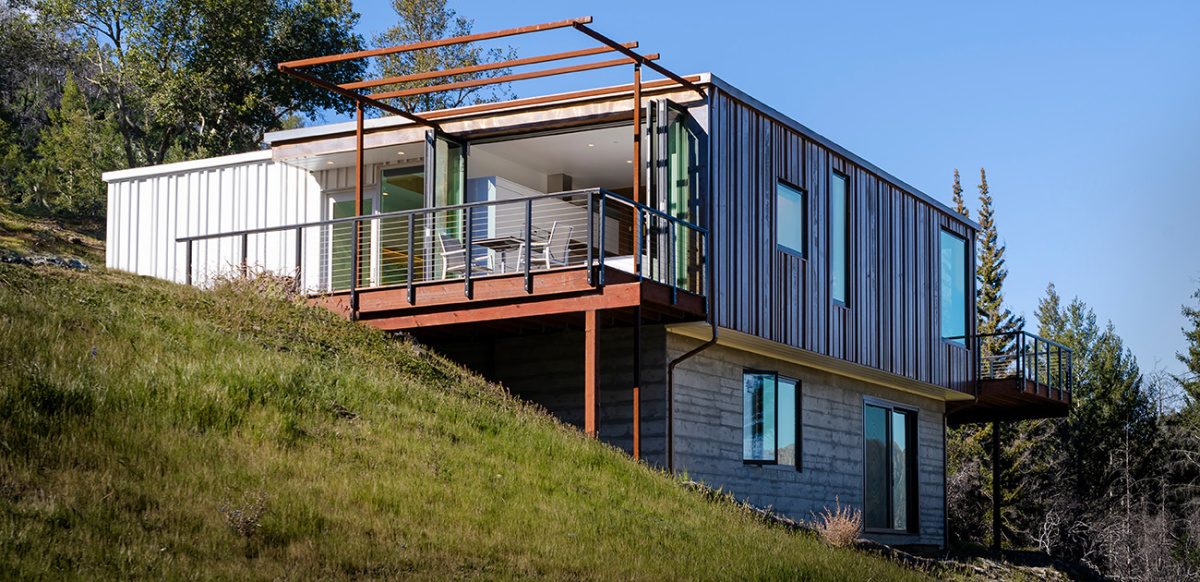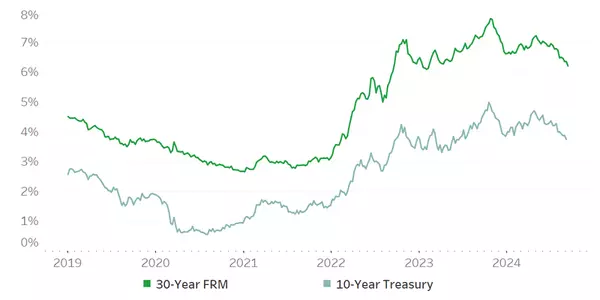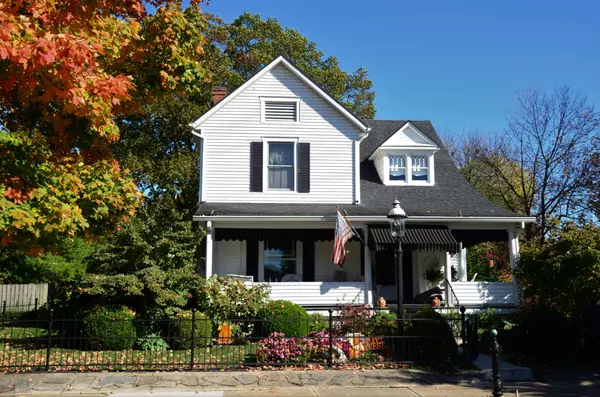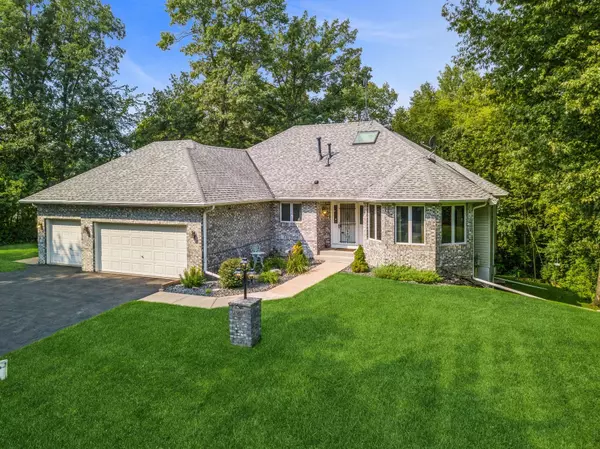What happens when the mortgage rates fall?
The interest rate on a 30-year loan has averaged above 7% for four consecutive weeks. It’ll have to come down significantly for most prospective buyers to return to the market, a new survey shows. Photo by Aziz Acharki on Unsplash The magic number for home buyers may be 5.5
Interest Rates Hit 22-Year Highs
Rates on the rise As interest rates hit 22-year highs, it comes as no surprise that the real estate market is feeling the impact. In recent weeks, we have seen an increase in mortgage rates, which has resulted in a spike in monthly payments for buyers. This has caused concerns amongst some home b

What is Modular Construction?
Modular Stacks Up to Stick-built As a way to deliver quality housing faster, communities are embracing modular options. ©Ed Caldwell Using modular construction, Alchemy created a resilient rebuild for a family that lost a home in a California wildfire. The same techn
Categories
Recent Posts








